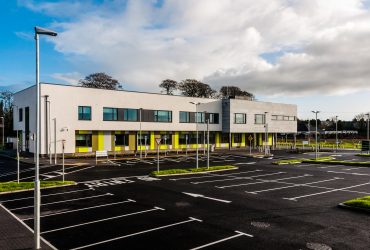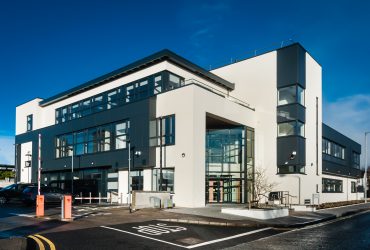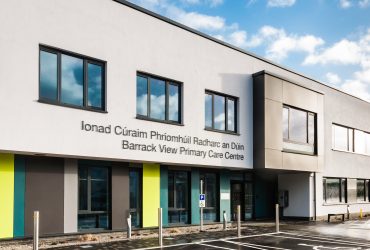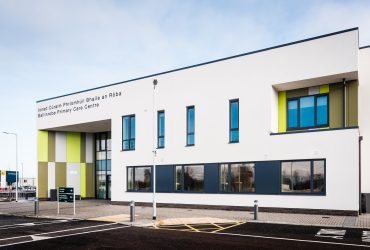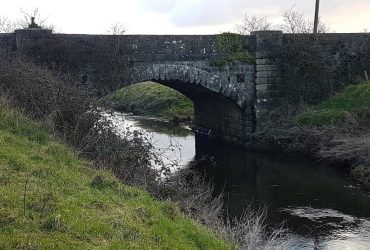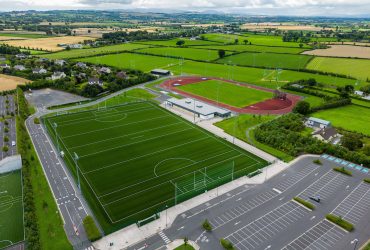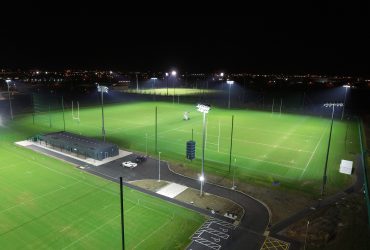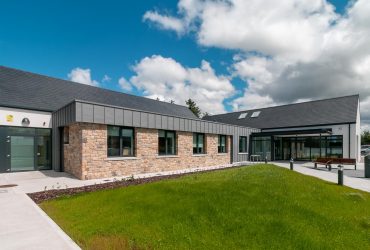-
June 6, 2019
TOBIN provided Civil and Structural Design Services for the construction of a 2 storey Primary Care Centre comprising a concrete frame structure at Sean Purcell Road, Tuam, Co. Galway. The total building footprint is approximately 2,600m² over 2 stor …
-
June 6, 2019
TOBIN provided Civil and Structural Design Services for the construction of a 2 / 3 storey Primary Care Centre with a concrete frame structure at Claremorris, Co. Mayo. The total building footprint is approximately 2,166m² over part 2 / part 3 storey …
-
June 6, 2019
TOBIN provided Civil and Structural Design Services for the development of the Barrack View Primary Care Centre, located at Lord Edward Street, Limerick. We provided input over 2 separate contracts with the first involving demolition, site clearance …
-
June 6, 2019
TOBIN Consulting Engineers provided Civil and Structural Engineering Design Services for the construction of a 2 storey Primary Care Centre consisting of a concrete frame structure at Ballinrobe, Co. Mayo. The total building footprint is approximatel …
-
June 6, 2019
TOBIN Consulting Engineers completed a review of the Fire Certificates granted by Clare County Council in relation to the required status of protection of structural steelwork in Shannon Airport. Shannon Airport is one of Ireland’s three primary inte …
-
June 6, 2019
TOBIN were appointed by Louth County Council to undertake the Detailed Design and preparation of Tender documents for the proposed N52 Ardee Bypass. The proposed bypass commences in the townland of Mandistown in Co. Meath before crossing the River De …
-
June 6, 2019
TOBIN Consulting Engineers acted as Lead Consultant for IT Carlow on the delivery of the new 31-acre South Sports Campus Development. Phase 1 of this world-class outdoor training facility consisted of the delivery of six full-size playing pitches, co …
-
June 6, 2019
The Irish Rugby Football Union intend to develop 3 Outdoor Rugby Pitches, a 294m² Pavilion Building, a 96m² Maintenance Building, a 43.5m² ESB substation, and switch room, and other associated parking, roads and site services on the grounds of the Na …
-
June 5, 2019
This project comprised of the construction of a modern, fit-for-purpose 600m² Primary Healthcare facility which includes a GP surgery, public health nursing area, a mental health room and a speech and language room. Services provided by TOBIN Consult …

