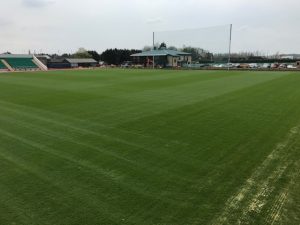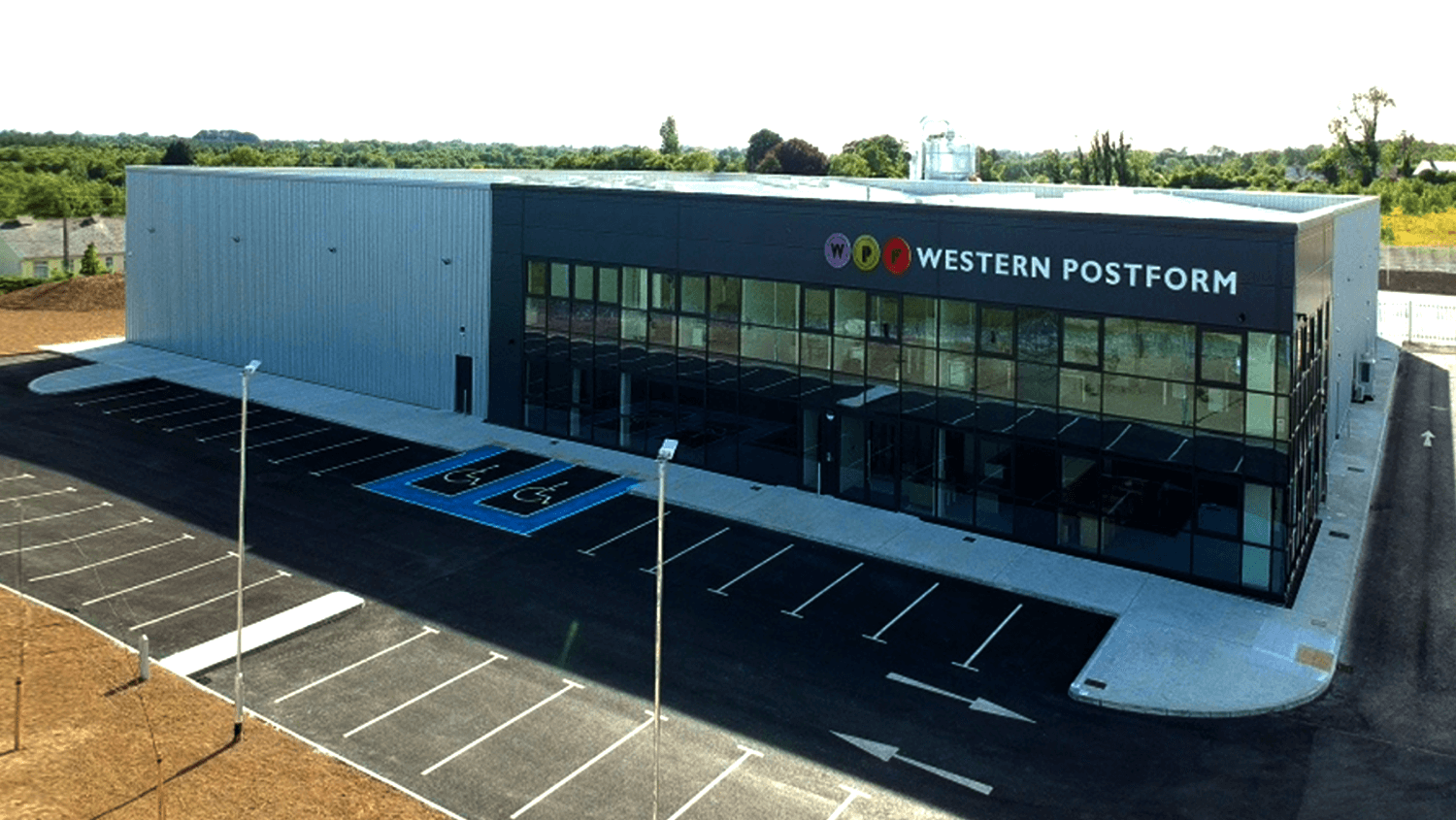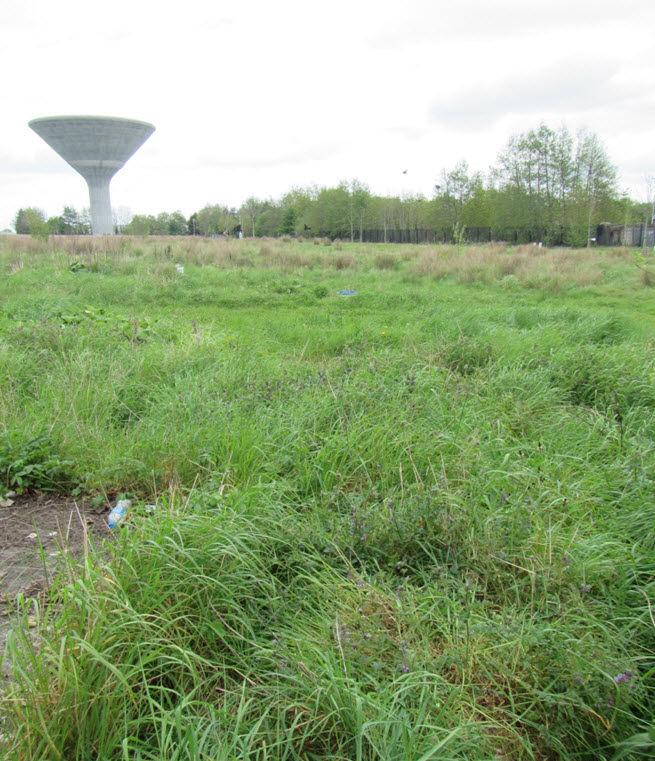TOBIN Consulting Engineers provided a number of services on this redevelopment project for Emerald Grounds. A brand new 1,960- seater stand was constructed as well as a new training area complete with floodlights, four dressing rooms, referees’ rooms, and a medical treatment room. The ground floor houses a bar and dressing room while the first holds a multi-function room. The facility also features a natural pitch surface, new artificial 3G floodlit training area, terraced meeting rooms, a gymnasium, turnstiles and parking facilities.
The project sports a completely redeveloped drained pitch, with provision for irrigation through the use of rainwater harvesting via attenuation tanks. Sustainable construction methods were used such as cut and fill techniques for pitch construction, including reuse of soil and drainage design. The overall carbon footprint was significantly reduced through design.
TOBIN Consulting Engineers, together with our partners undertook the following phases of this project:
- Pre-planning consultation with Hillingdon Borough Council
- Preparation of planning application
- Co – ordination of a team of environmental consultants to prepare
- Environmental Reports to accompany the planning application
- Detailed civil, structural and mechanical and electrical design of the redevelopment of the grounds
- Tendering of works contracts for both the main contract and a pitch contract
Services provided by TOBIN Consulting Engineers on this project:
![]() Civil Engineering
Civil Engineering ![]() Structural Engineering
Structural Engineering ![]() Specialist Sports Infrastructure Design
Specialist Sports Infrastructure Design
![]() Planning Assistance Consultancy Services
Planning Assistance Consultancy Services ![]() Contract Administration
Contract Administration






