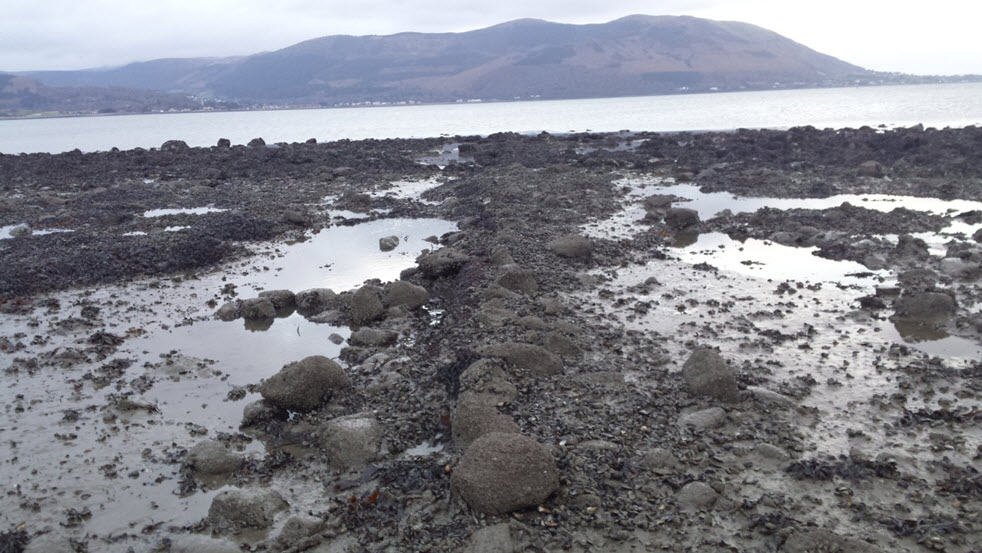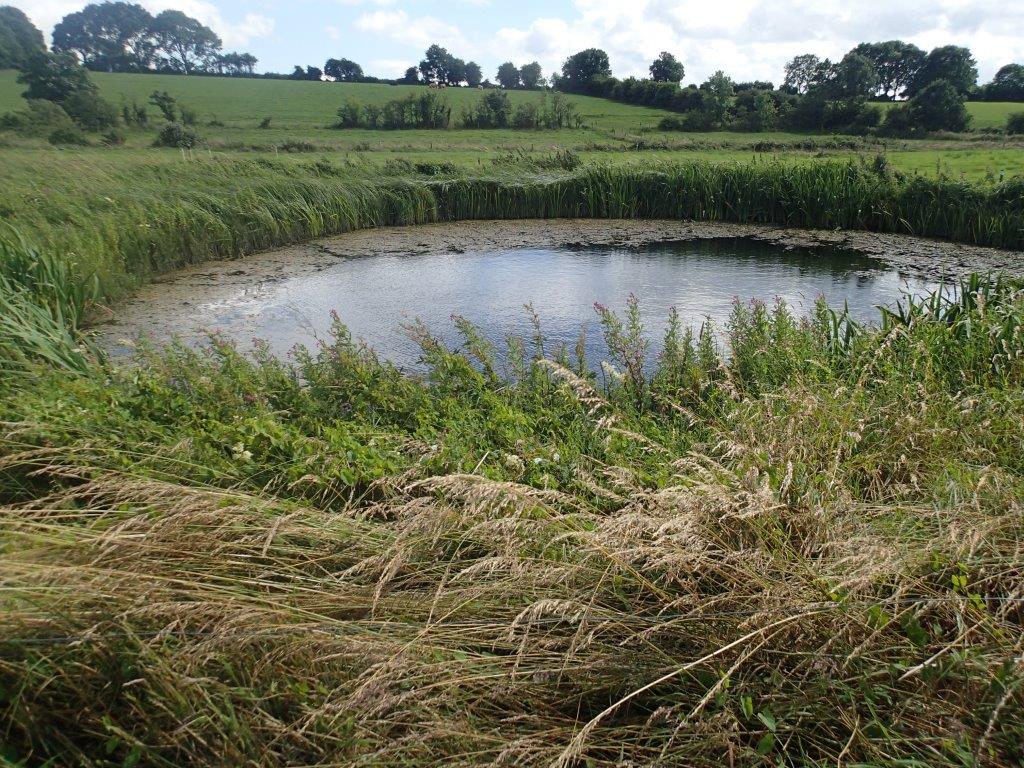The works will involve internal modifications to the existing Hangar Building which comprise of the demolition and removal of an existing internal wall of approximately 54 meters in length and 20 meters in height. The wall is constructed of block work from ground floor level to a height of 3 meters above ground floor level, and it also comprises of plasterboard on a metal stud partition from 3 meters to 20 meters above floor level. The works also include decommissioning, diversion and installation of new M&E Services.
Hangar Bays 5 & 6 have an air-handling basis for heating, with its historical use as an aircraft painting hangar, while the larger side (Bays 1 – 4) has radiant heating as the basis for heating.
This project involves the demolition of the wall between Bays 5 / 6 and Bays 1 – 4, and by extension will affect heating within both areas. The air system will attempt to heat both spaces, though it hasn’t been designed for this size task. The heated air could dilute air in the radiant zone which will result in the MRO section being slightly warmer than normal and the “painting” section of the hangar being a lot cooler.
Design included the removal of the historical air handling heating system and replacing it with a new gas fired radiant plaque heating system to provide a consistent heating source across the facility.
In addition to the above, the works will facilitate the Hangar being able to service new 787-9 aircraft which is the future of the aviation industry, and furthermore it will sustain local employment.
Services provided by TOBIN Consulting Engineers on this project:
![]() Civil Engineering
Civil Engineering ![]() Structural Engineering
Structural Engineering ![]() PSDP
PSDP ![]() Project Management
Project Management
![]() Quantity Surveying & Cost Management
Quantity Surveying & Cost Management ![]() Contract Administration
Contract Administration



