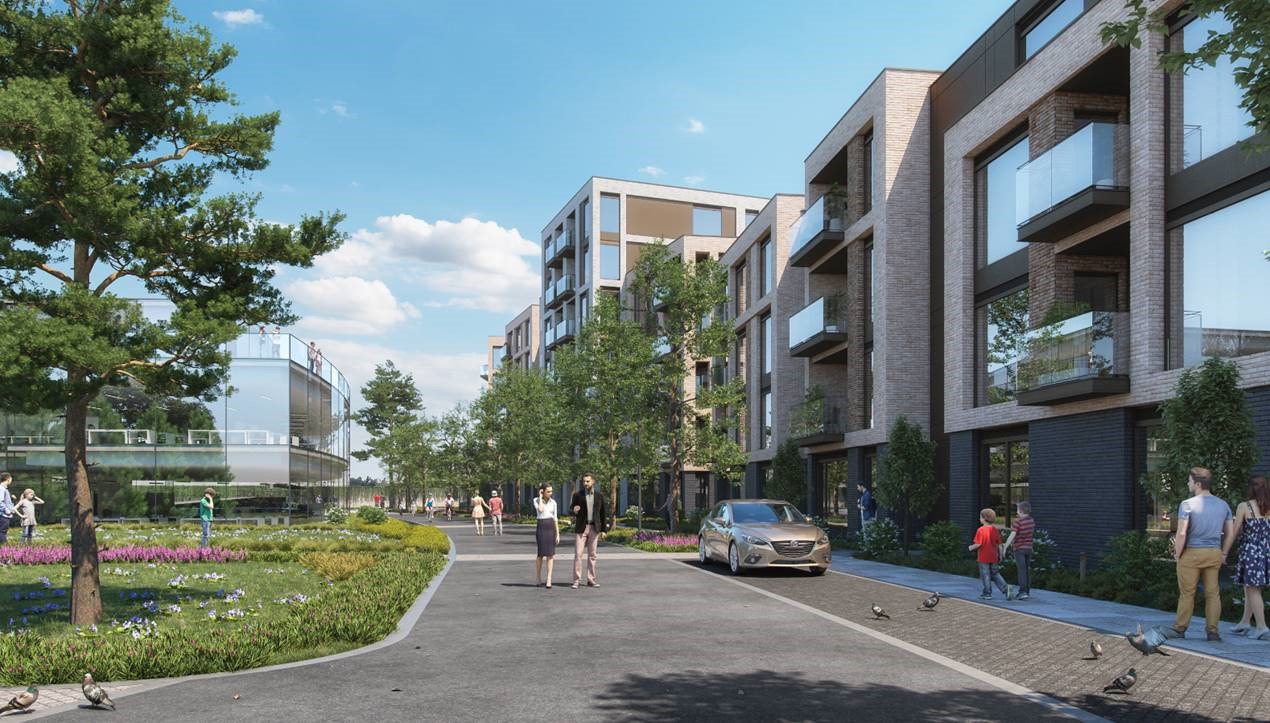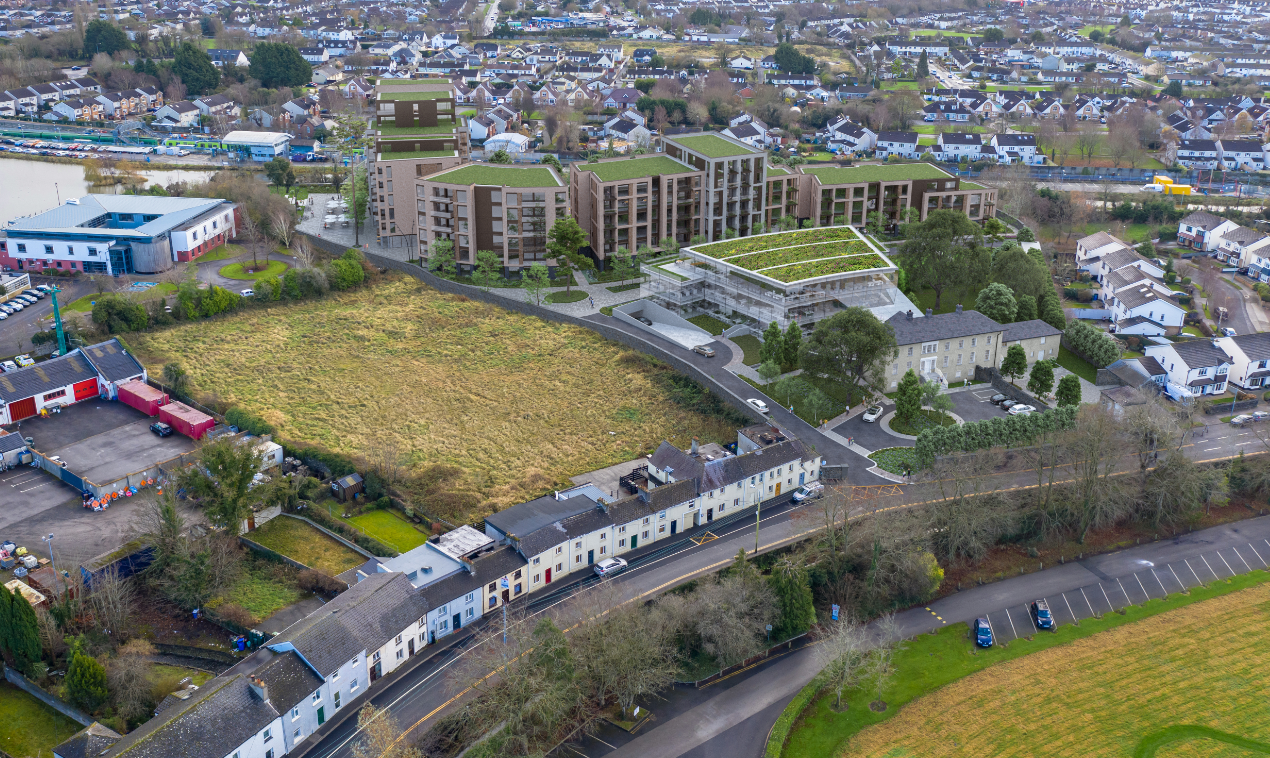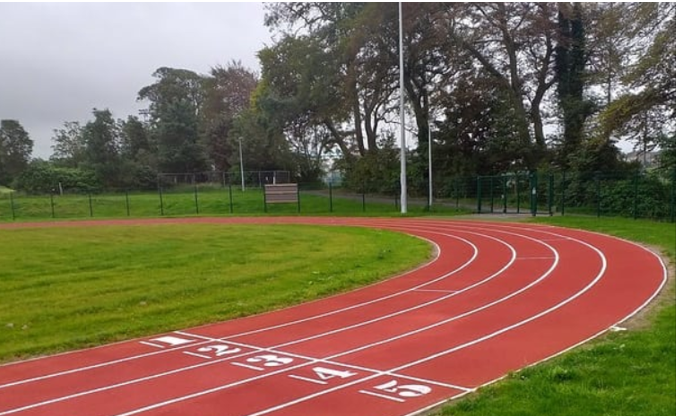The proposed development will consist of a mixed residential and commercial development with a total gross floorspace of c.20,000 sq. m and a single-level basement car park of c.8,153 sq. m. The mixed-use development comprises c.4,497 sq. m office floorspace including refurbishment and adaptive re-use of the former Rectory building (a Protected Structure, c.688 sq. m including ancillary outhouse structures) and a 2-storey glazed atrium connection to a 3-storey over basement office building; and the provision of 183 no. apartments and ancillary/ commercial development (total c.891 sq. m including concierge, gym, café, crèche, tenant amenity and commercial floorspace) in 4 no. blocks ranging in height from 3 to 9 storeys over single level basement shared with the proposed office structure, as follows:
- 183 no. apartments in 4 no. separate apartment buildings
- 4,497 sq. m approx. office floorspace including the refurbishment and adaptive re-use of the protected former Maynooth Rectory
- The shared basement level provides 209 no-car parking spaces
- Surface level car parking is provided including 11 no. car parking spaces
- Primary access to the proposed development will be from Parson Street (R408) and will include widening of the existing entrance
- Public open spaces, communal and private open space areas for the apartments in the southern courtyard.
Services provided by TOBIN on this project:
![]() Civil Engineering
Civil Engineering ![]() Structural Engineering
Structural Engineering ![]() PSDP
PSDP




