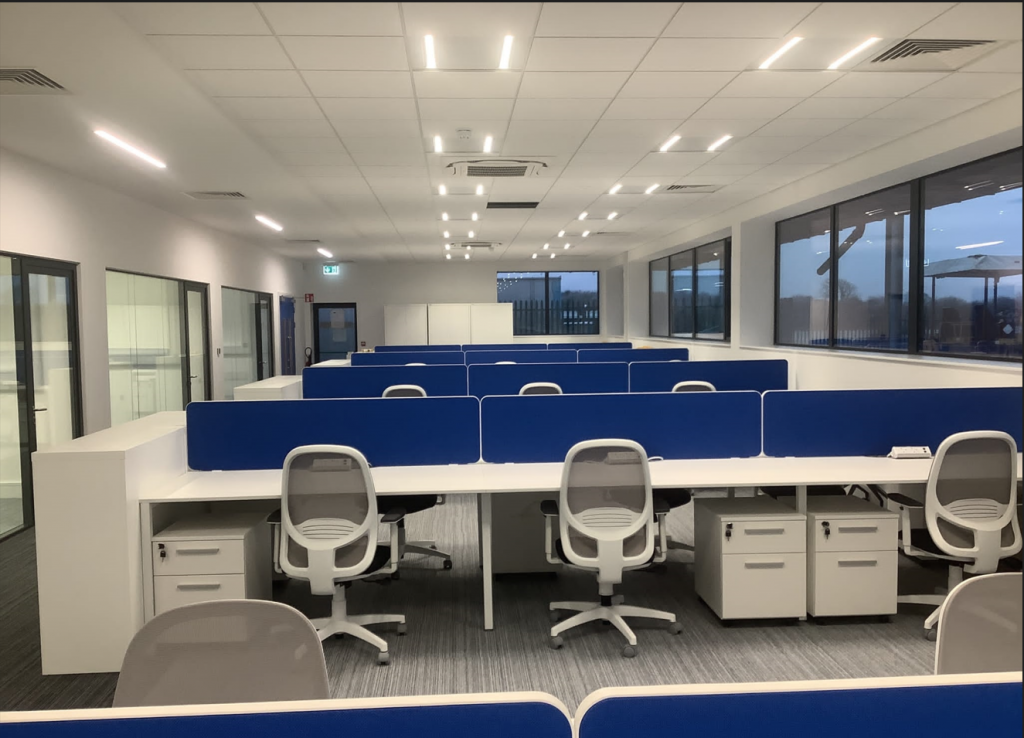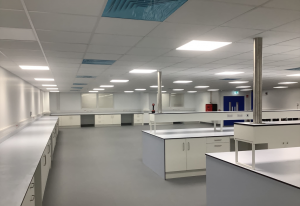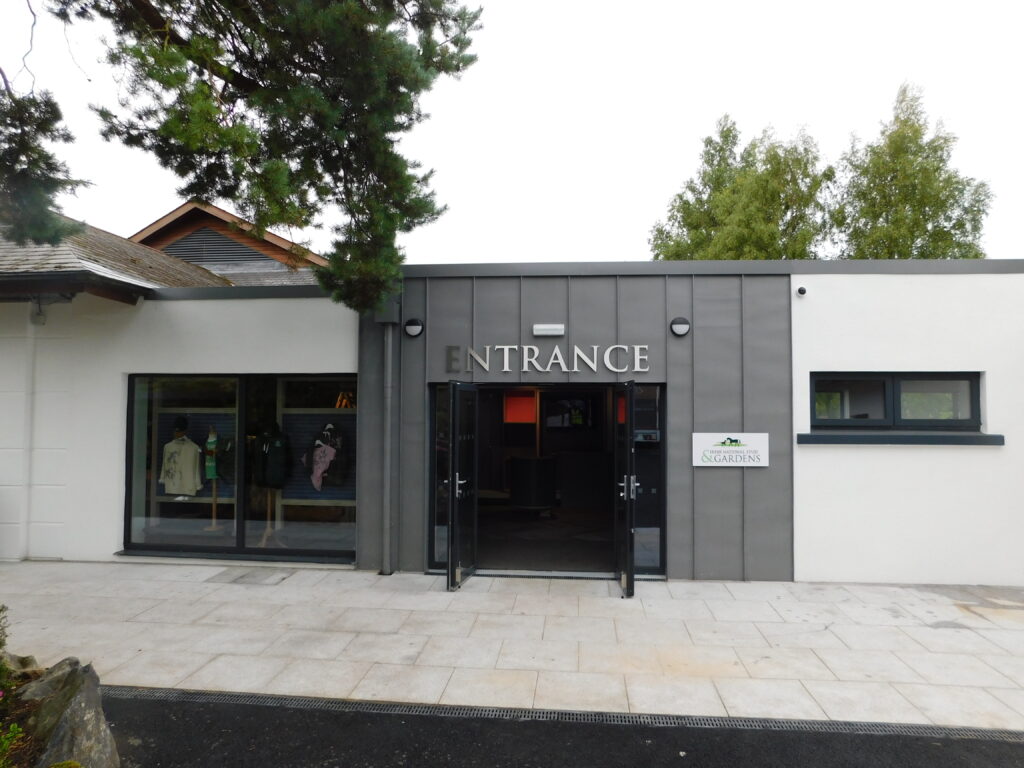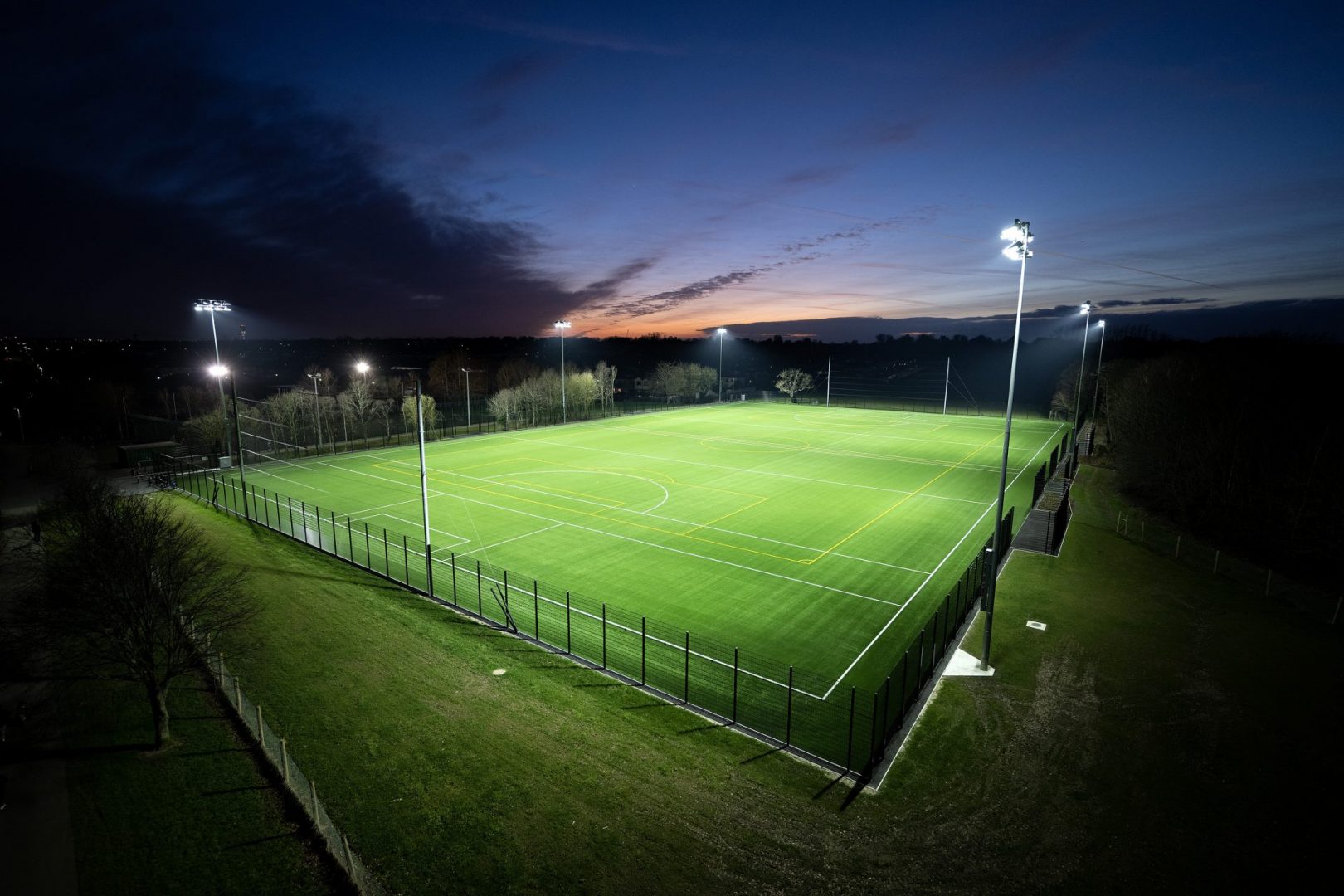This project consisted of the provision of new office and laboratory space within their existing facility, as well as a plant room and compound, an external carpark, and other site infrastructure.
The project entailed the delivery of the following from Stage 1, Preliminary Design through to Stage 5, Handover:
· Detailed design and planning of a new c500sq.m. office accommodation.
· Provision of 3No. Laboratories of circa 330m² each.
· M&E Services to NZEB Compliance including Air Handling Units, PV Panels, Mechanical Heating and Ventilation.
· External Plant Room, Compound and Bin Storage
· External Carpark, Bike Parking and modification to existing roads.
· New Pumping Station and WWTP.
· Ancillary site works and landscaping and new access at front of the site including retaining elements.
Services provided by TOBIN Consulting Engineers on this project:
![]() Civil Engineering
Civil Engineering ![]() Structural Engineering
Structural Engineering ![]() PSDP
PSDP
![]() Assigned Certifier
Assigned Certifier ![]() Planning Assistance Consultancy Services
Planning Assistance Consultancy Services




