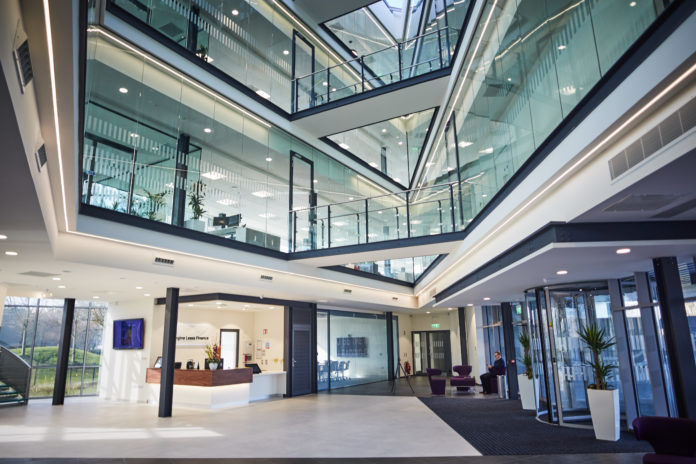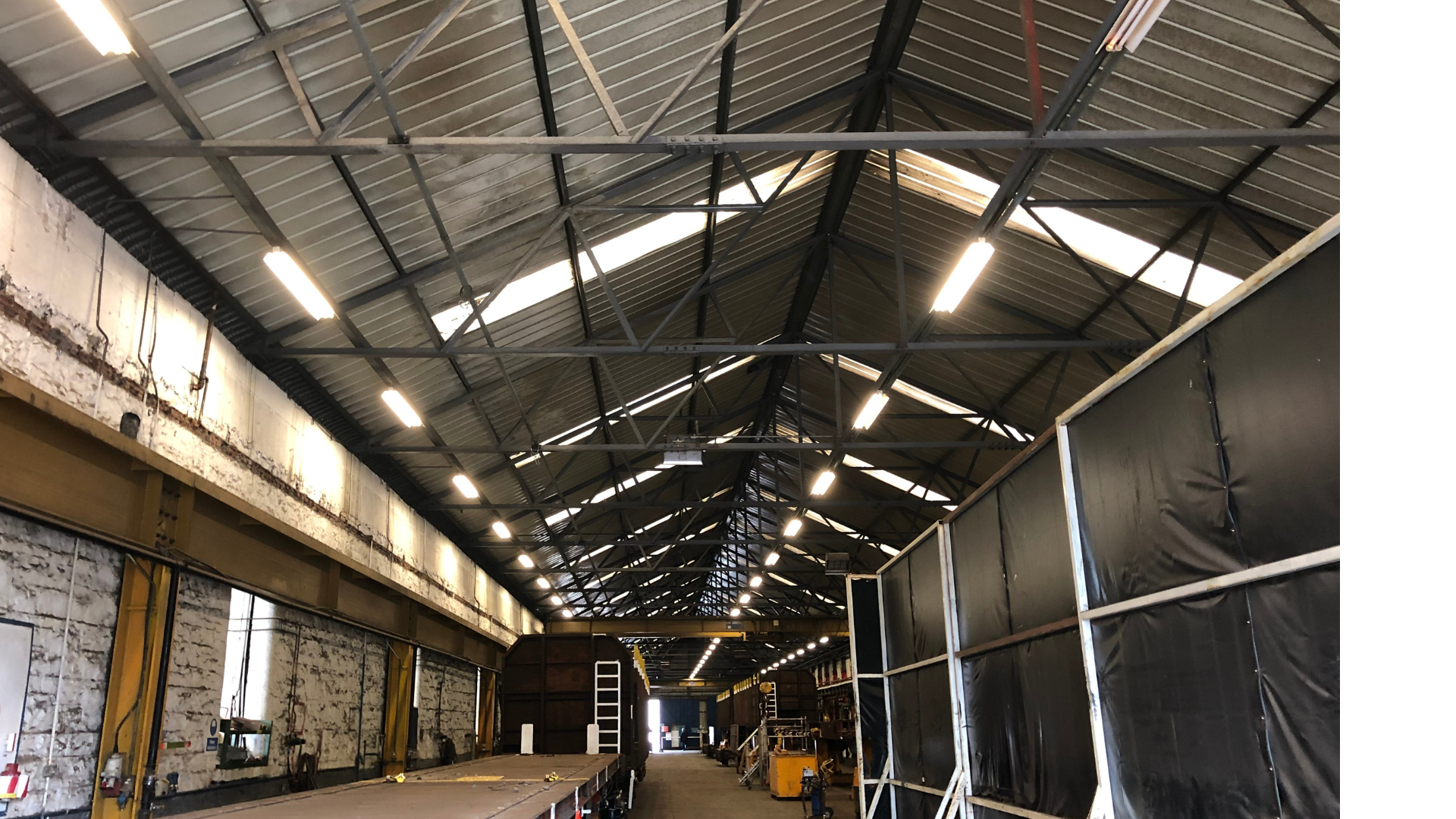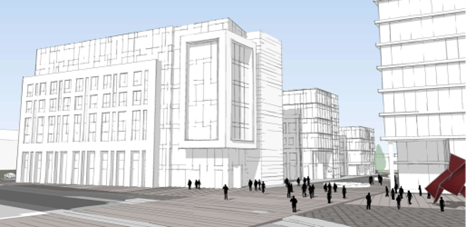Originally completed in 2002, this four-storey building was originally designed to a high Architectural standard to function as a passively cooled and ventilated atrium office building. However, during its occupancy the building tenants experienced significant issues, of solar glare, overheating in the summer and excessive cooling in the winter. Hence, the project required thermal modelling of the existing building and re-engineering same to address the tenant and building owner’s concerns. The existing accommodation comprised predominantly of cellular office partitions, and TOBIN Consulting Engineers provided Civil and structural Engineering and PSDP services for the refurbishment and office fit-out of the ground, first, second and third floors of Building 156.
The office fit-out works also extended to the roof with the provision of a new atrium skylight and fall arrest system, along with a full HVAC upgrade. Ancillary works required an element of hard/soft landscaping to the entrance of the building and an extension to the existing carpark. We successfully addressed all of the building occupant’s issues through a range of both passive and active design strategies, while also refurbishing the building to a CAT ’A’ standard. These measures were considered on both a CAPEX and OPEX by the design team basis to ensure value for money in each instance. The office accommodation is designed to deliver a ‘Grade A’ tenant environment.
Services provided by TOBIN Consulting Engineers on this project:
![]() Civil Engineering
Civil Engineering ![]() Structural Engineering
Structural Engineering ![]() PSDP
PSDP



