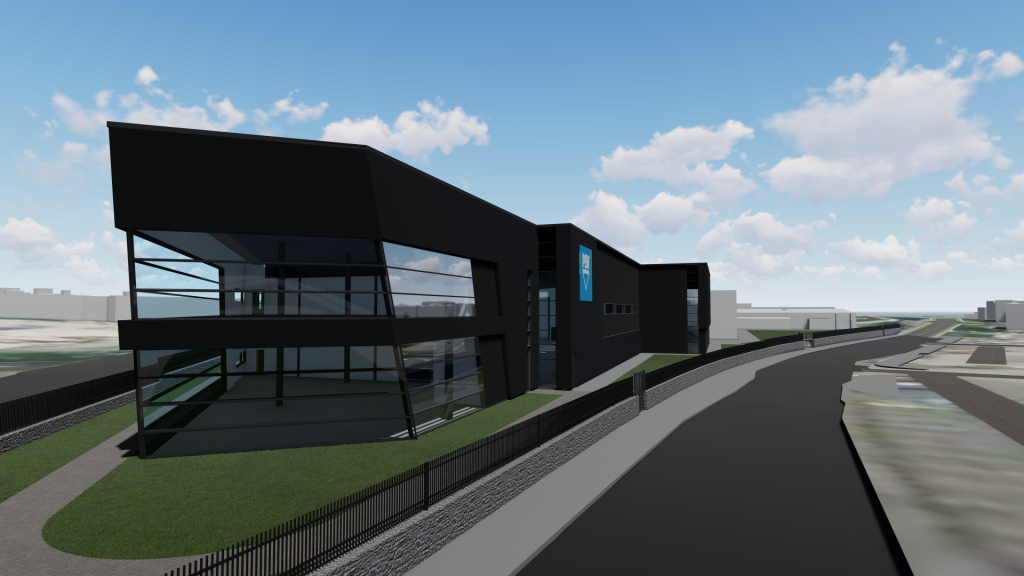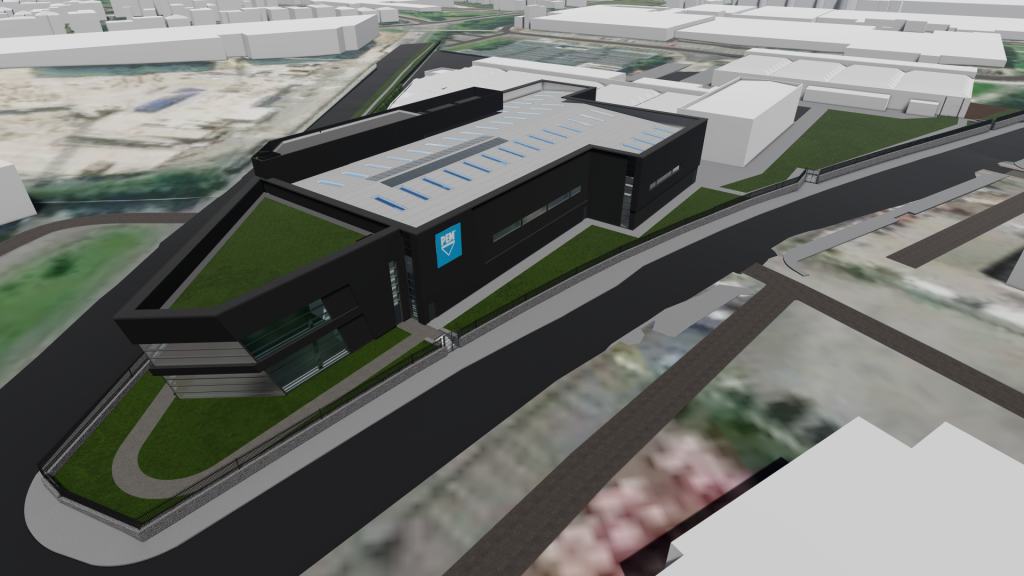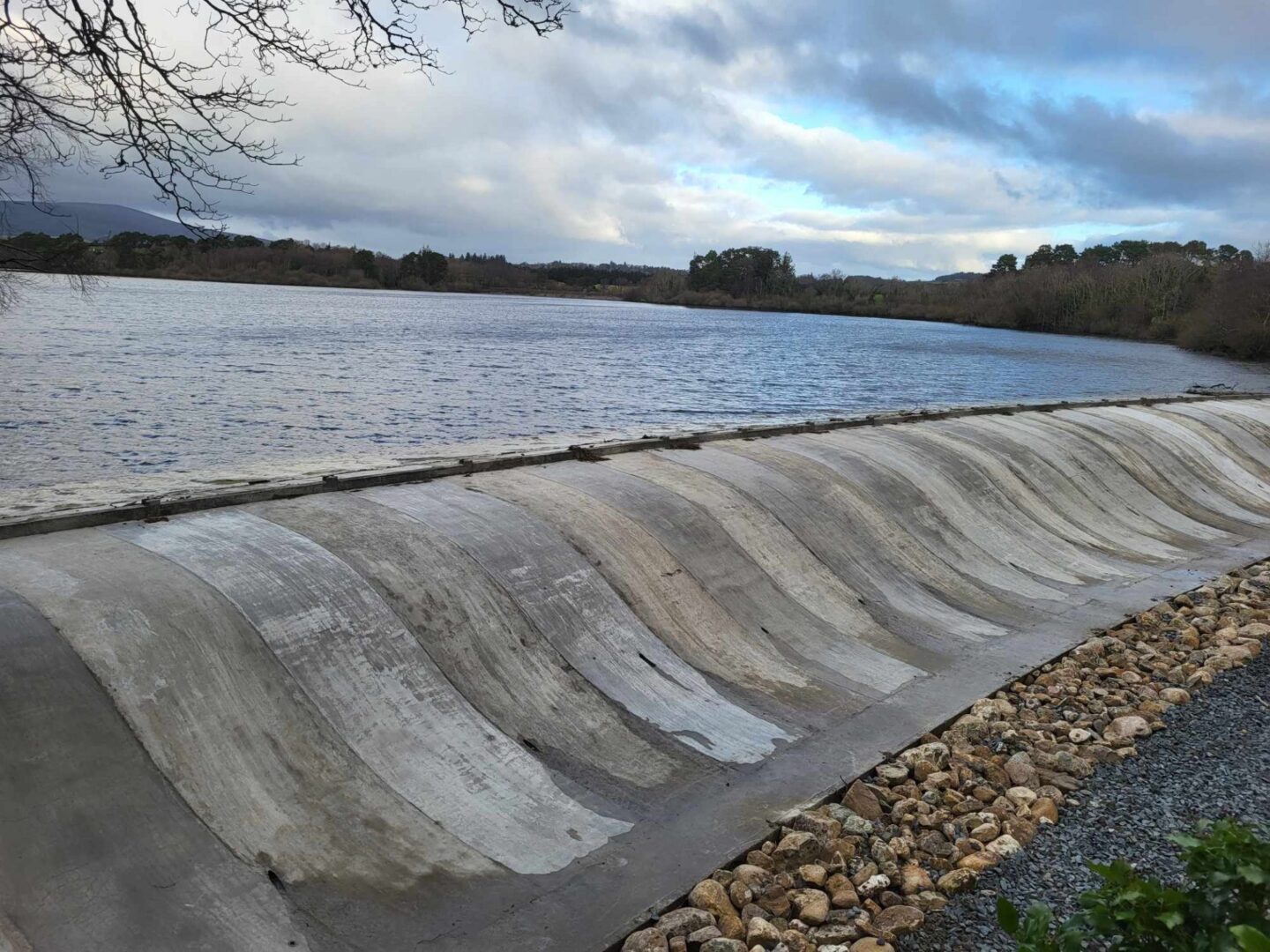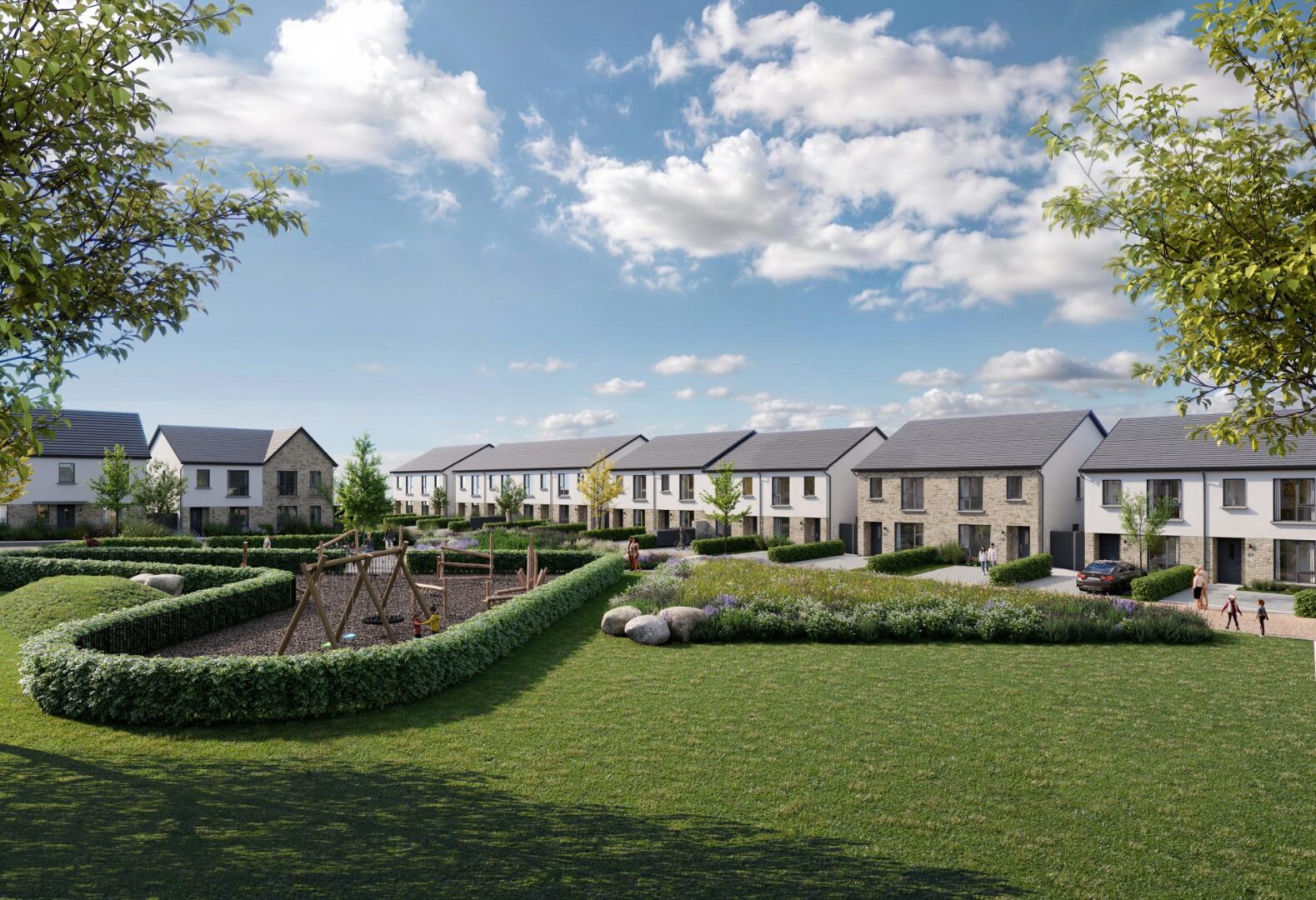The proposed development involves the clearance of a greenfield site to facilitate the construction of a two-story factory with a total gross floor area (GFA) of 3,400 square meters. The project includes the development of an access road, landscaping, and all necessary ancillary site works.
As part of the expansion of the existing factory, the new facility will accommodate production areas, production storage, office spaces, research and development facilities, and welfare amenities. The design and layout of the development aim to optimise operational efficiency while integrating seamlessly with the existing infrastructure.
Services provided by TOBIN on this project:
![]() Civil Engineering
Civil Engineering ![]() Structural Engineering
Structural Engineering ![]() PSDP
PSDP
![]() Quantity Surveying & Cost Management
Quantity Surveying & Cost Management ![]() Assigned Certifier
Assigned Certifier ![]() Project Management
Project Management




