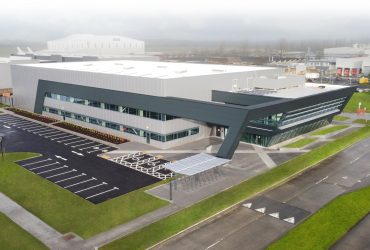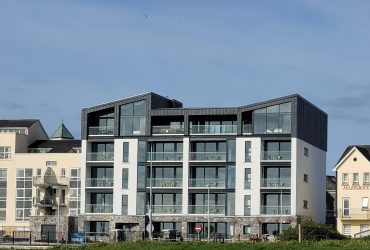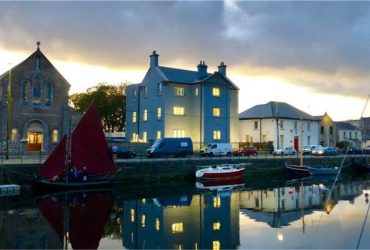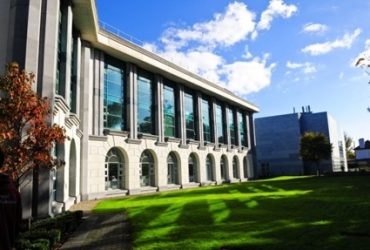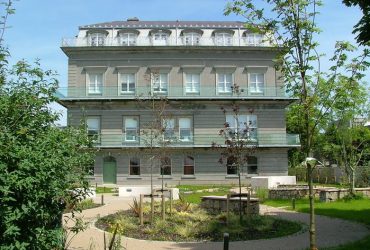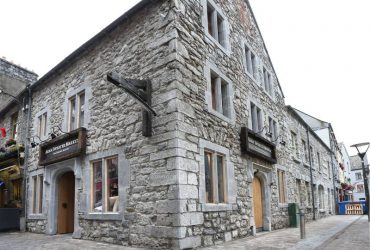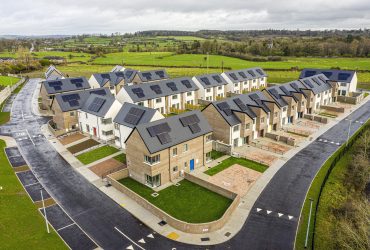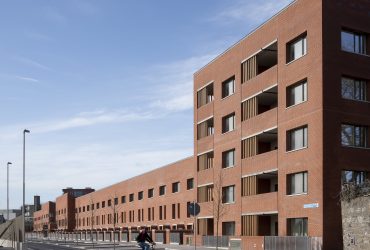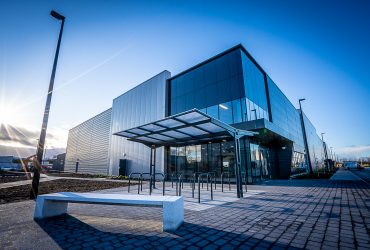-
August 11, 2022
This project comprised of the refurbishment and upgrade of 2 buildings located at the Shannon Free Zone. Building 2 consisted of the construction of new clean rooms, office space, meeting rooms and staff welfare areas including associated MEP works, …
-
August 8, 2022
This project consisted of the demolition of the two existing ‘Marine View’ two-storey apartment blocks and the construction of a new five-storey apartment block and ancillary structures including a refuse compound, bicycle shed and comms room. The si …
-
February 23, 2022
The works involved the refurbishment and fit-out of the ground, first & second floors and extension to the Piscatorial School, Galway City. The new fit-out of the building provides office space, a canteen and all associated furniture, fixtures an …
-
February 23, 2022
The Project involved the refurbishment and fit-out of circa 500 sqm are of the existing warehouse to accommodate the Marine Research Institute (MRI). Works on the building comprised creating 2 No. roller doors and 2 No. personnel access doors to the …
-
December 9, 2021
This project consisted of the restoration and refurbishment of an existing four-storey twentieth century Masonry schoolhouse building into four self-contained apartments on each of the 4 floor levels. This protected structure had many structural feat …
-
December 8, 2021
The completion of the Aran Sweater Market project in July 2018 marked an important social, cultural and economic development for the famous Medieval Quarter of Galway city. This significantly important project is the result of an extensive conservati …
-
November 19, 2021
This development consisted of the construction of 40 no. housing units in total, including all site development works and the construction of 2 new entrances via the Headfort Grove/Headfort Park access road and the Blackthorn Grove development. The u …
-
September 24, 2021
This project involved the construction of 54 No. new residential units as part of an overall masterplan for the area. Designs including balconies / terraces, comprising of 16 No. apartments ranging between 3 – 5 storeys in height and 38 No. terraced …
-
September 6, 2021
This project involved the construction of 3 No. large scale light industrial units on the footprint of the original industrial/office units which had been demolished. The project entailed the design of the development with associated provision for ca …

