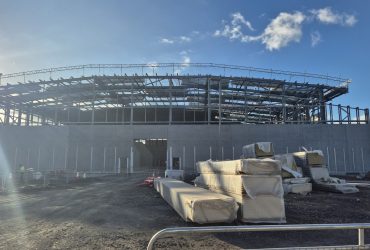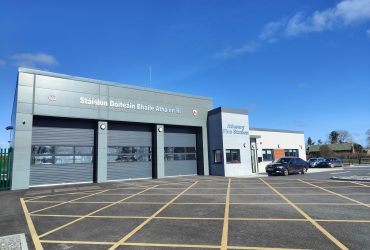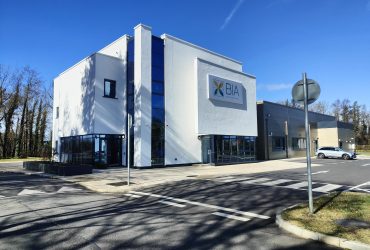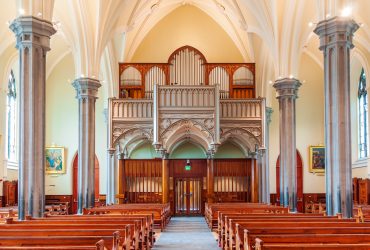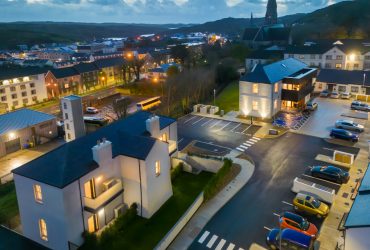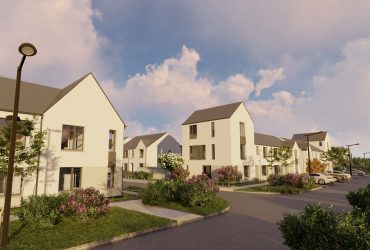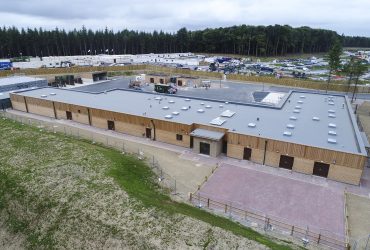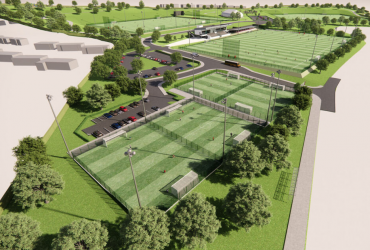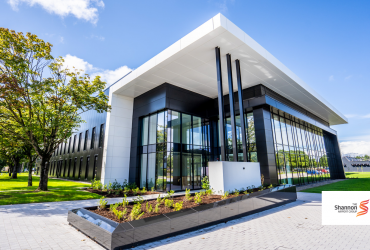-
March 27, 2025
TOBIN is acting as Lead Designer for Design Build contractor Ward & Burke for this significant project, which involves the storage of treated biosolids generated at Ringsend Wastewater Treatment Plant and other facilities within the Greater Dubli …
-
March 24, 2025
TOBIN provided Civil & Structural Engineering services for the delivery of the new €2.8 million Athenry Fire Station. Officially opened on November 15th, 2024, by Minister of State Anne Rabbitte TD and Cathaoirleach of Galway County Councillor Al …
-
March 24, 2025
Aligning with Galway’s designation as the European Region of Gastronomy in 2018, the TOBIN-led BIA Innovator Campus was approved for development in Athenry, Co. Galway. TOBIN worked closely with the BIA Innovator Campus CLG Board to provide high-qual …
-
January 28, 2025
The Cathedral of the Assumption was built in 1827 – 37 on a hill overlooking Tuam and was the second Roman Catholic Cathedral (after Newry) to be built in Ireland after Catholic Emancipation. The building is built of limestone with buttresses, elabor …
-
October 14, 2024
This project comprised refurbishment and conversion works to the existing protected school building and full demolition works of the school’s laundry building to facilitate the construction of housing units. The project was particularly interesting d …
-
October 8, 2024
The Rosshill Manor SHD development in Galway has recently received planning permission. This project will transform an 11.6-acre greenfield site into a vibrant residential neighborhood, featuring 102 units—67 houses and 35 apartments—designed to acco …
-
September 6, 2024
This Housekeeping and Technical Services Building forms part of the overall €250m Centre Parcs Forest development and comprised of the construction of a 1500m² structural steel frame building on a reinforced concrete slab. The exterior of the buildin …
-
February 15, 2024
This proposed development is located on 42-acres of a total 66-acre greenfield site at Knocknamona/Carnamoggagh, Letterkenny and comprises of the construction of a Regional Sports Activity Hub. The development also consists of a number of outdoor pit …
-
February 7, 2024
TOBIN were appointed by Shannon Commercial Enterprises DAC as Civil and Structural Engineers & PSDP for the development of the c40,000 sq.ft. R&D Technology Facilities in Shannon Free Zone including all site development works. The building, w …

