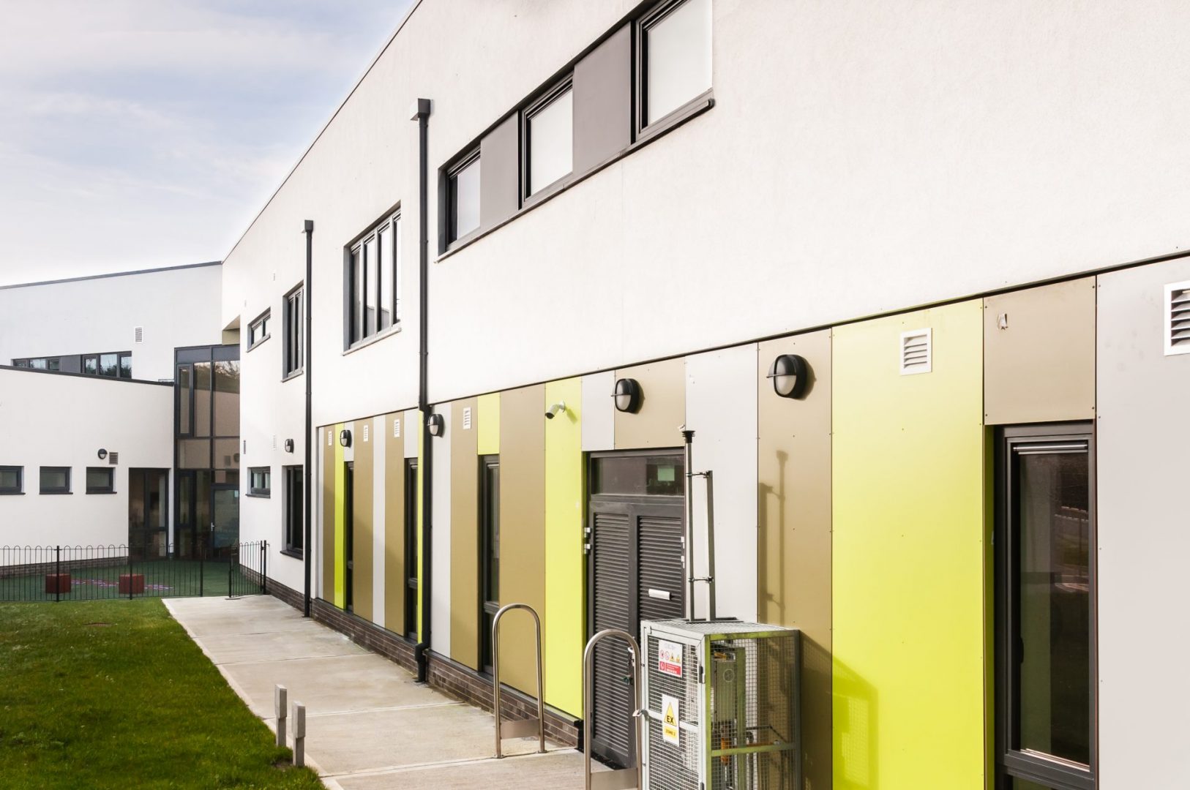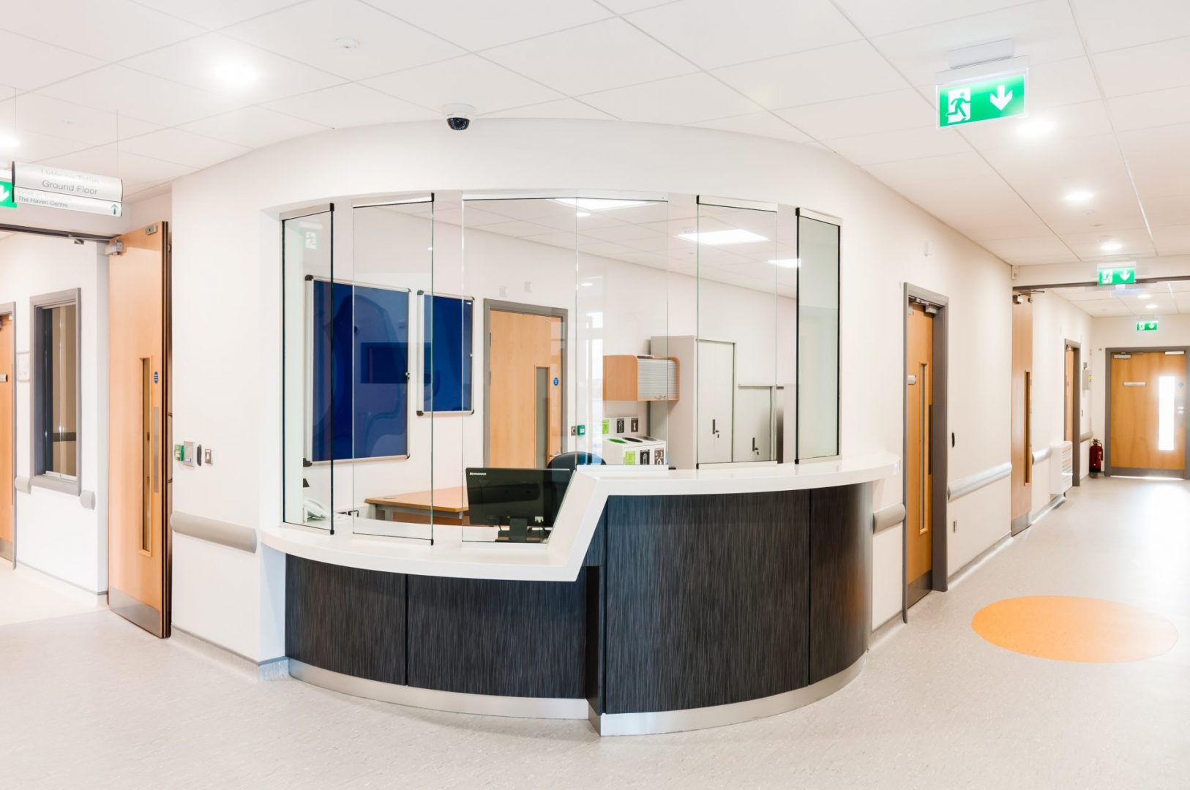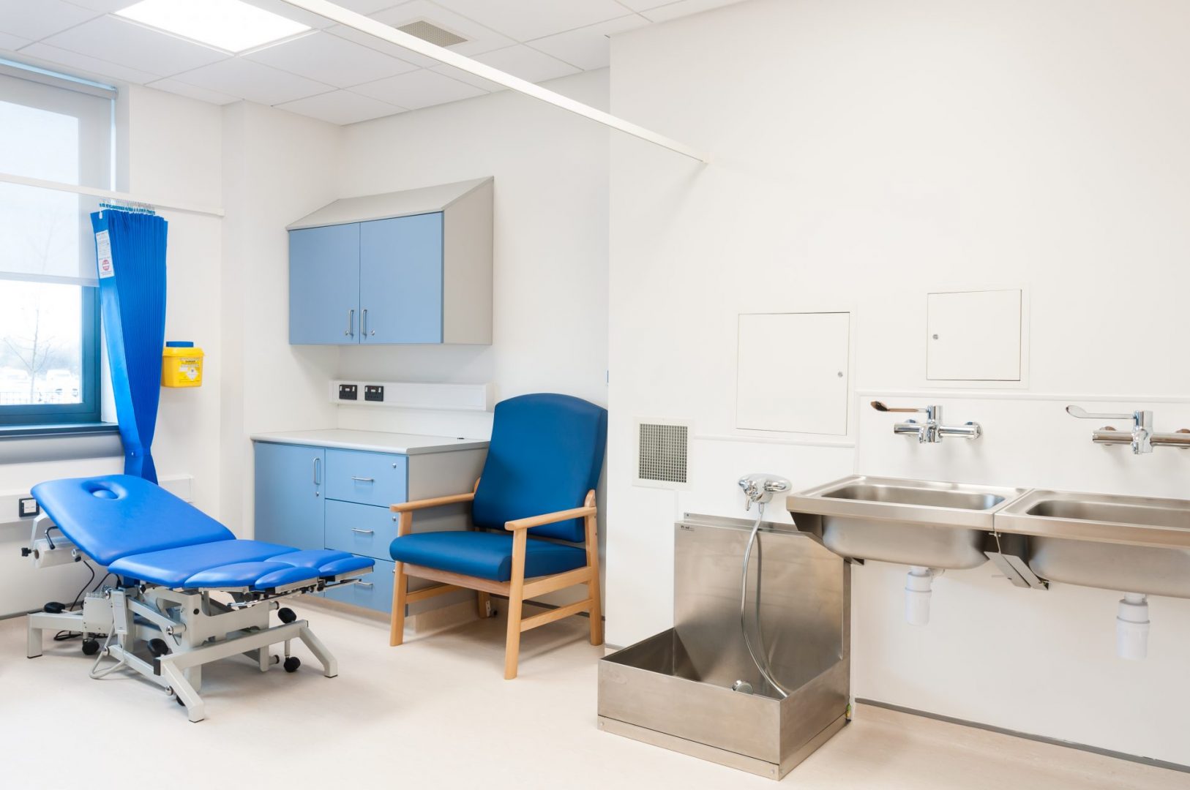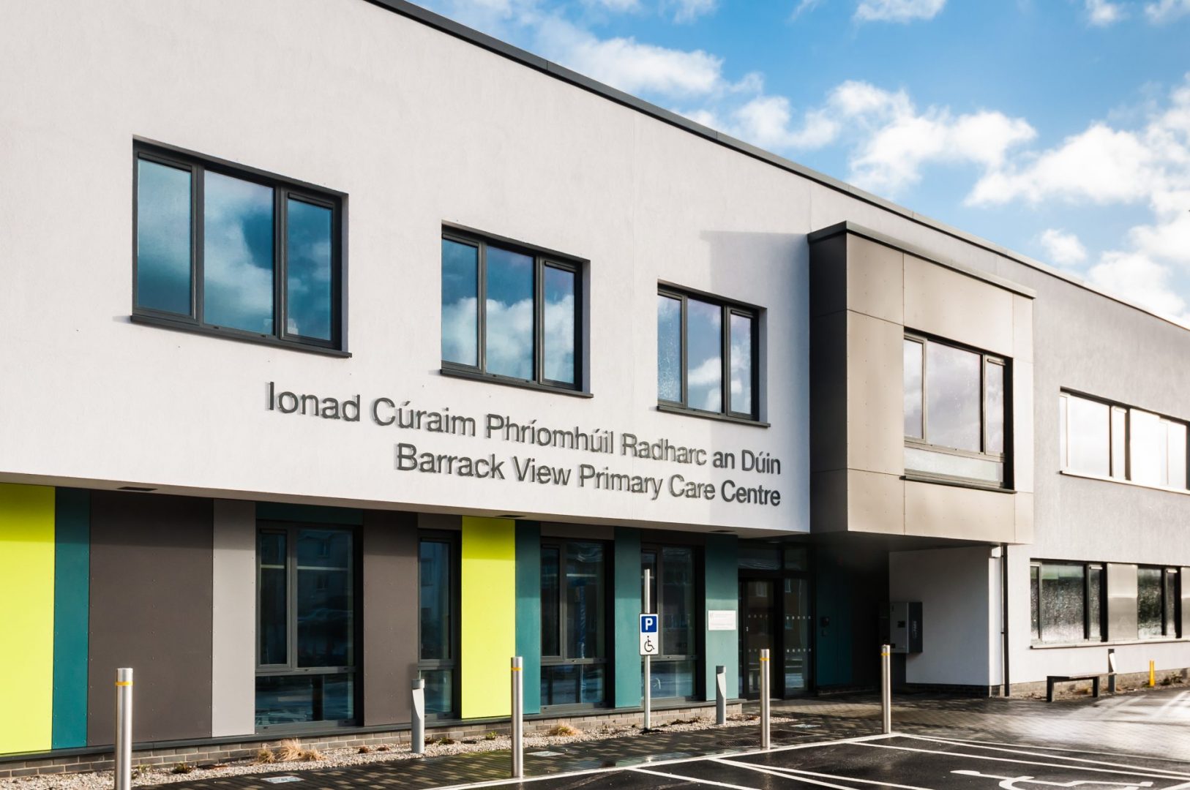TOBIN Consulting Engineers provided Civil and Structural Engineering Design Services for the construction of a 2 storey Primary Care Centre consisting of a concrete frame structure at Ballinrobe, Co. Mayo. The total building footprint is approximately 2,067m² over 2 storeys, located on a greenfield site.
The design of the Primary Care Centre was cognisant of its surroundings, enclosed by a low stone wall and railing on all sides and to the east, bounded by dense forestry. The building is set amongst a landscaped area with its façade facing the main road. To one side, a new pedestrian footpath and cycleway was provided, linking the facility to the local town. The facility is fully enabled for disabled access including induction audible loops for persons with hearing impairments.
The multi-storey Primary Care Centre, designed to achieve A3 BER, comprises four GP suites, a dental surgery, mental health clinic, Public Health nursing consulting rooms, physiotherapy, and administrative offices. Site works for the facility included foul sewer, storm sewer and watermain infrastructure, stormwater attenuation (with a capacity of 270m³), design and provision of access road and carpark pavement, carparking to accommodate 62 No. surface parking spaces, 5 No. of which are wheelchair accessible, CCTV, bicycle parking and storage, electric vehicle charging points, road signage, line marking, traffic calming and all associated site works.
Services provided by TOBIN Consulting Engineers on this project:
![]() Civil Engineering
Civil Engineering ![]() Structural Engineering
Structural Engineering





