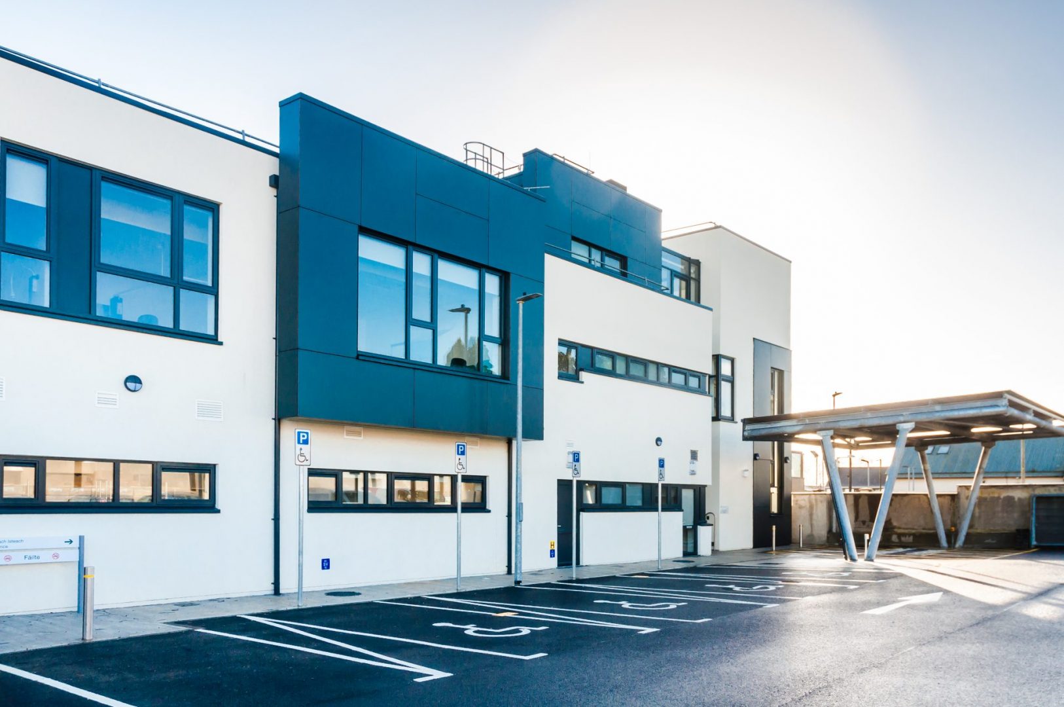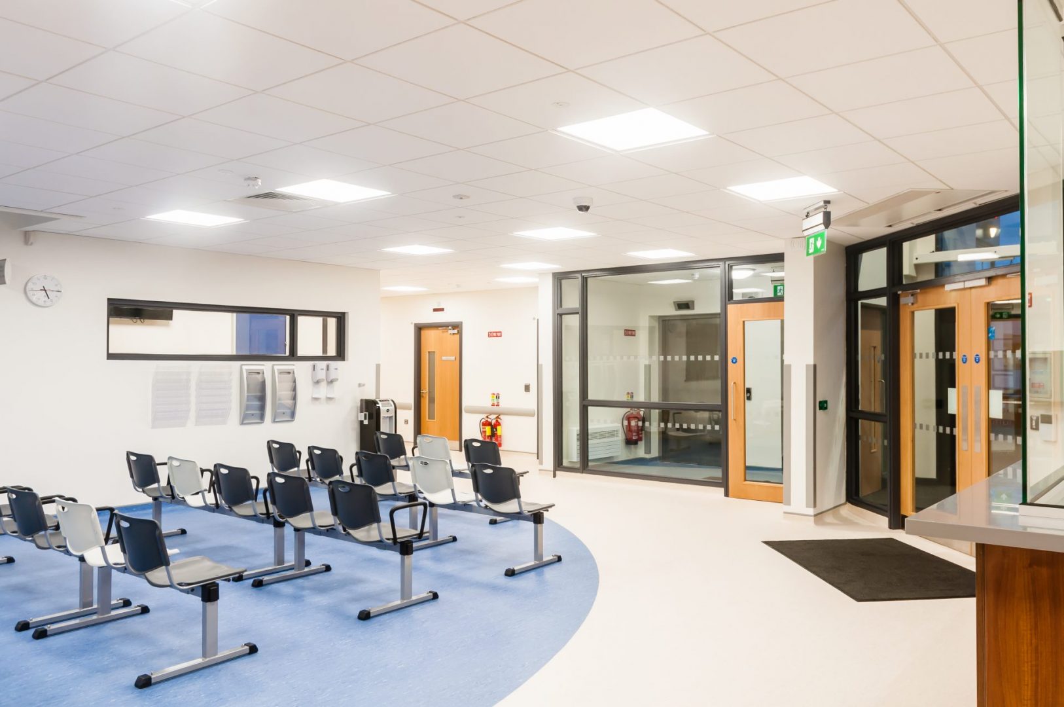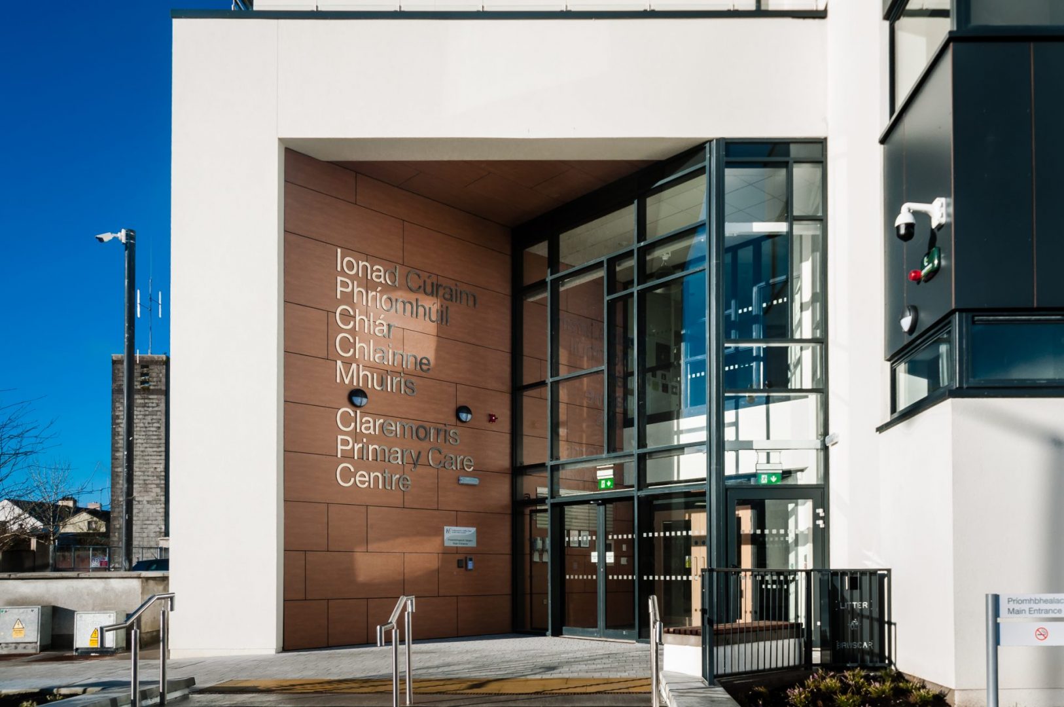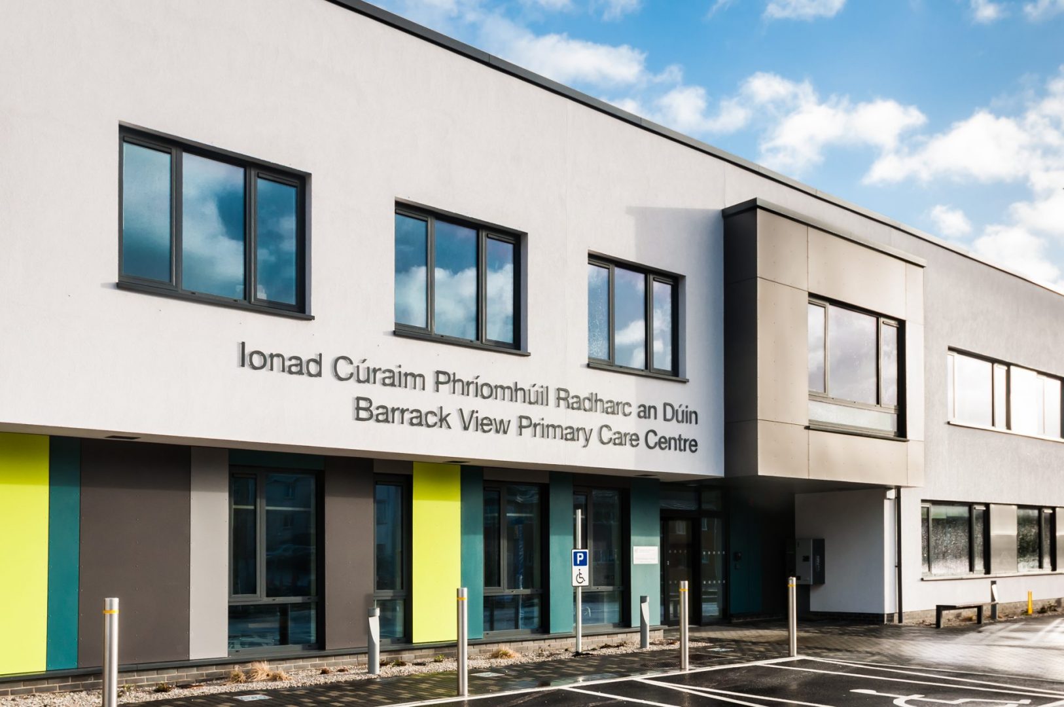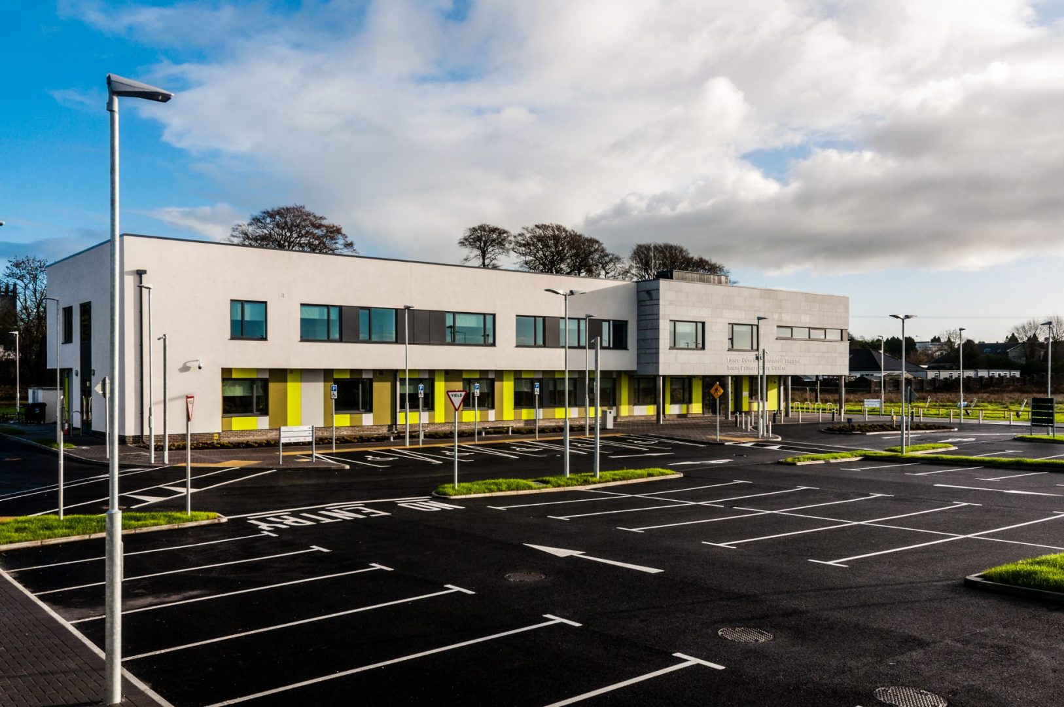TOBIN provided Civil and Structural Design Services for the construction of a 2 / 3 storey Primary Care Centre with a concrete frame structure at Claremorris, Co. Mayo. The total building footprint is approximately 2,166m² over part 2 / part 3 storey. Site works included the demolition of the existing building, the provision of foul, storm and watermain infrastructure, roads, parking (36 No. carparking spaces and 4 No. wheelchair accessible spaces), and all associated site works.
This Primary Care facility provides a wide variety of community-based services such as physiotherapy, occupational therapy, speech and language therapy, dental services, early intervention teams and GP oncall services. The building was designed cognisant of its roadside location and adjacent residential surroundings. The building design incorporates a courtyard feature accessible from the main waiting area, that ensures treatment rooms and surgeries obtain natural light, whilst a multiple level atrium located at the core of the facility provides daylight to administrative office spaces.
The Multi-storey Primary Care Centres provide a wide range of primary care and community services in Claremorris. There is a large amount of communal/general admittance and ‘open entry’ space at the core of all the Primary Care Centres with examining wings and levels bridging off to the separate rooms and floors throughout.
Services provided by TOBIN Consulting Engineers on this project:
![]() Civil Engineering
Civil Engineering ![]() Structural Engineering
Structural Engineering
