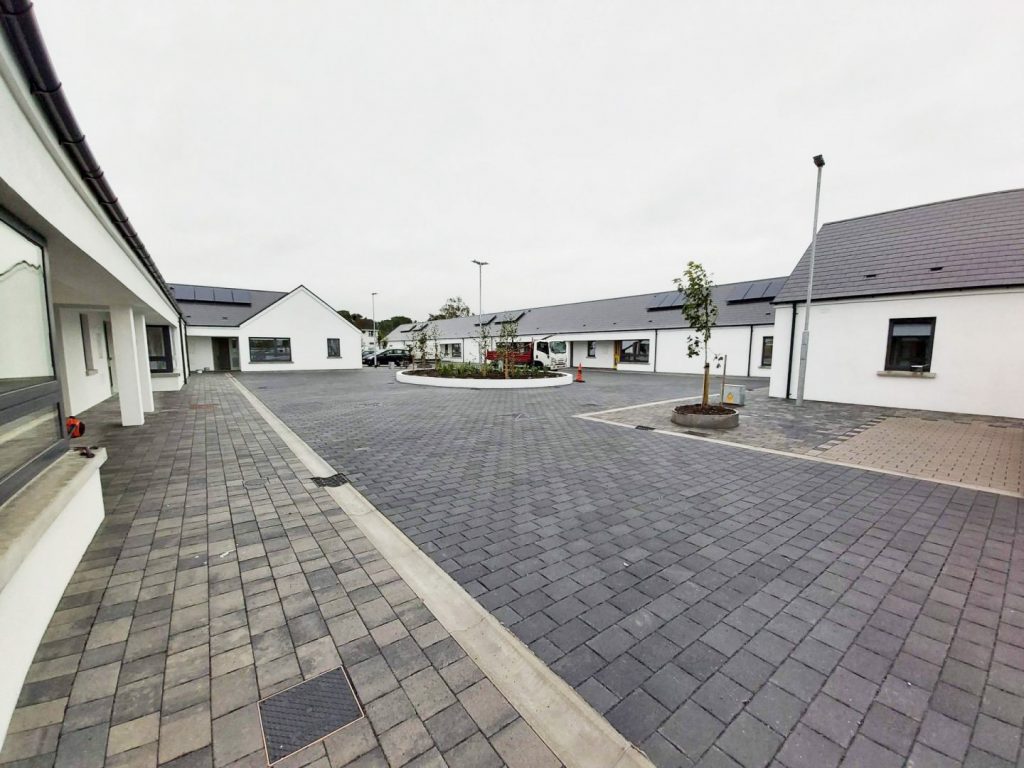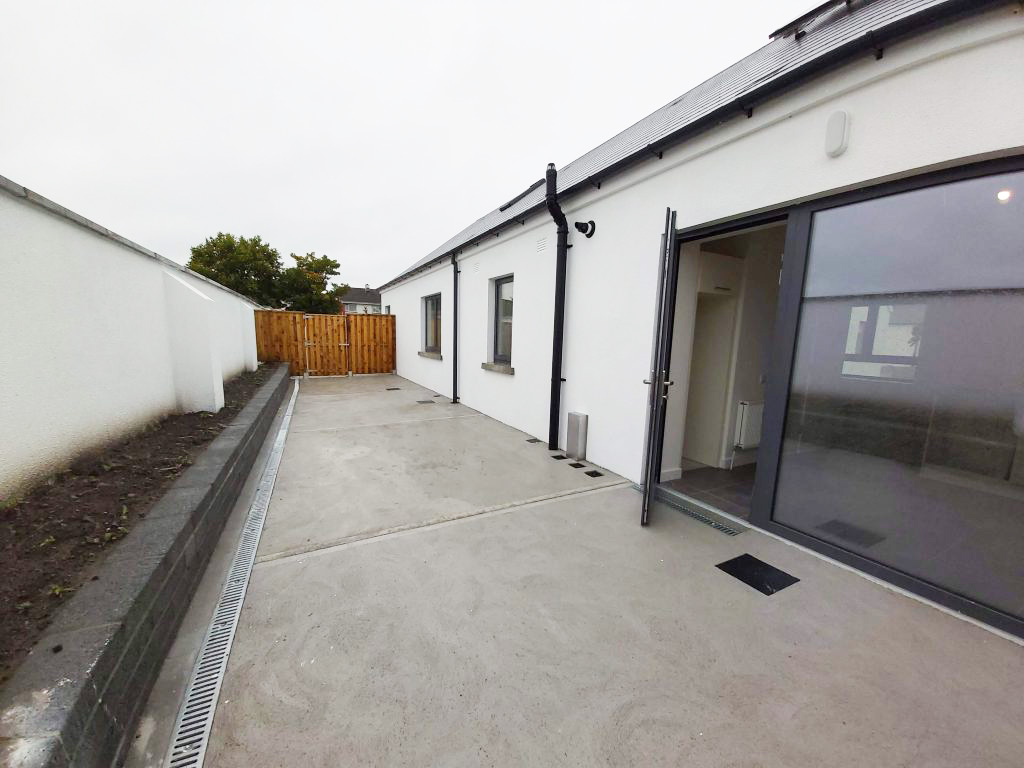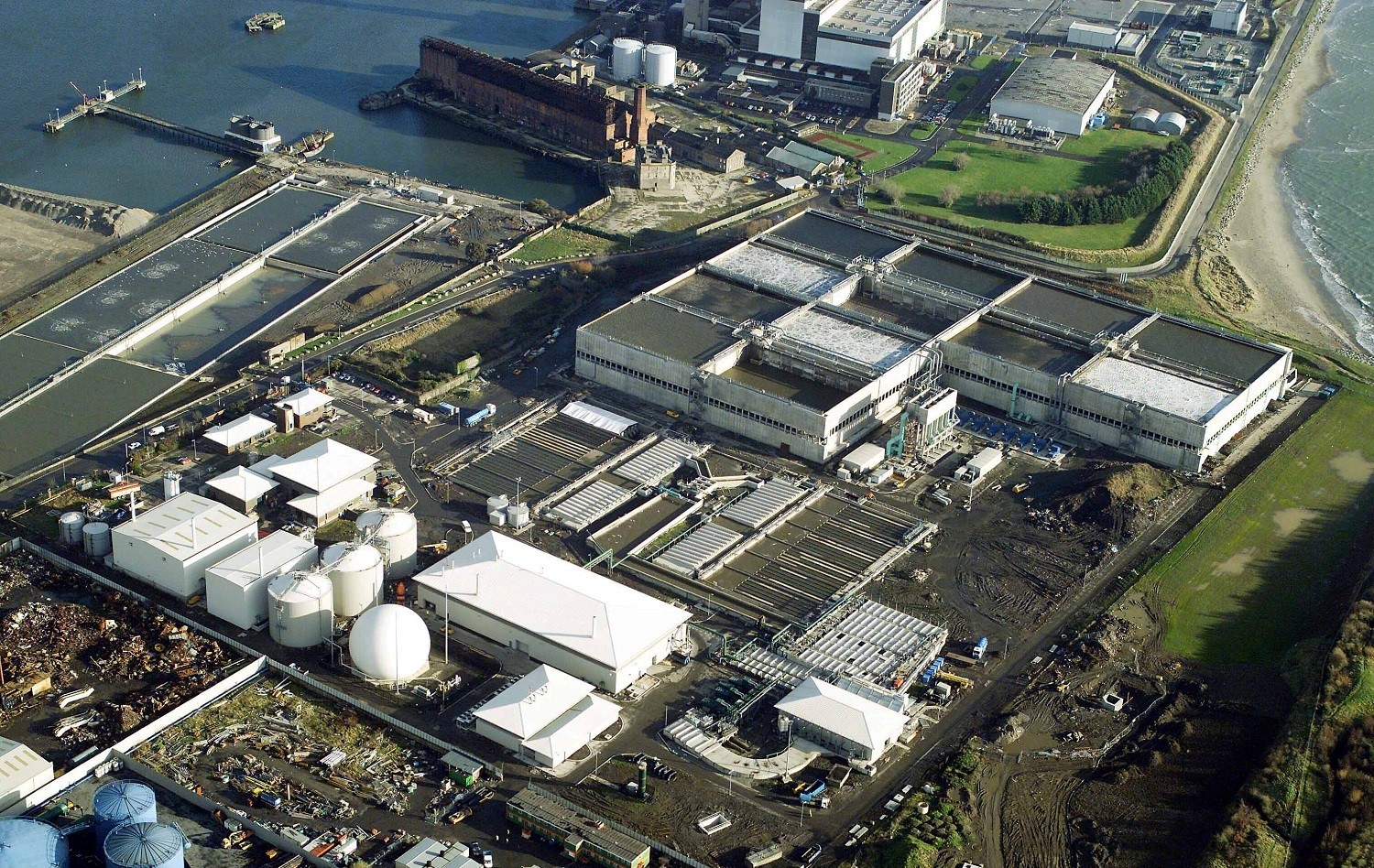This residential scheme comprised of the provision of 17 no. single storey terrace houses and a communal facility for older people. The houses comprise 16 no. two-bedroom and 1 no. one-bedroom dwellings across four single-storey terraced blocks. The communal facilities building comprises a community room, meeting room, office and ancillary accommodation for the housing. The development also includes 2 no. vehicle entrances and all associated site works, parking, drainage, and landscaping.
This residential scheme is designed mainly for the elderly, the houses are easily accessible and provides a major boost for housing in Ballinasloe Town. The homes are designed with fully accessible bathrooms, level access showers and level access thresholds. There is also parking available for both residents and visitors.
Photovoltaic Panels are provided for the purpose of generating on the spot free electricity to residents. PV panels, also known as solar panels, capture the sun’s energy and convert it into electricity.
Services provided by TOBIN Consulting Engineers on this project:
![]() Civil Engineering
Civil Engineering ![]() Structural Engineering
Structural Engineering




