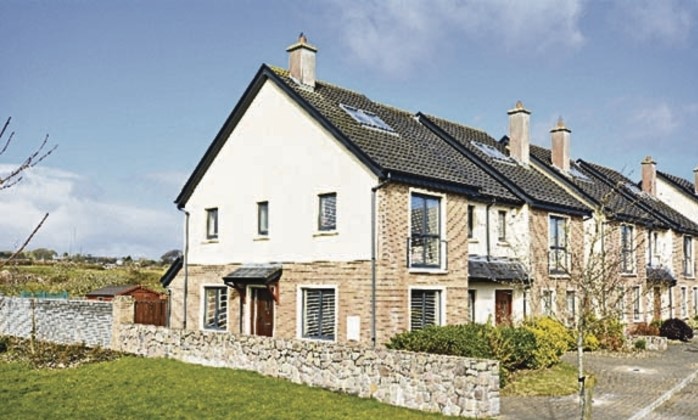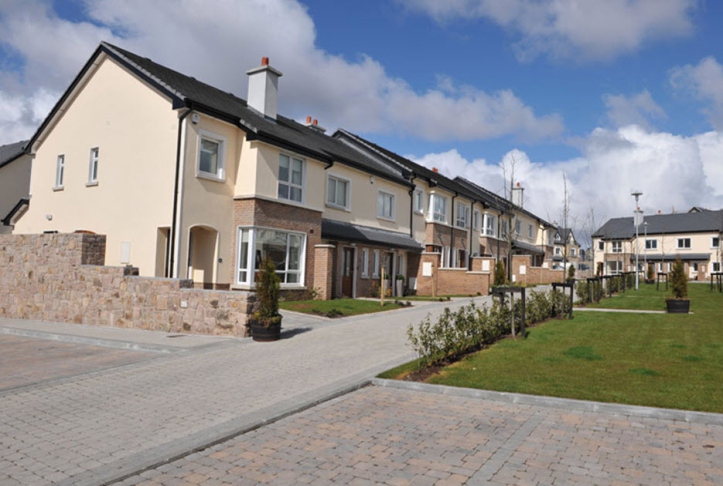This housing development consisted of 43 units inclusive of a mix of semidetached housing, terraced housing and apartments. The overall site layout was designed to incorporate a mix of 2, 3 and 4 bedroom units, with the inclusion of 20% social and affordable housing units. The affordable units were designed to the requirements of the Local Authority while the social element of the scheme was provided by the provision of special needs housing for a National charity called “The Brothers of Charity”. The development was designed to comply with the Department of The Environment, Heritage and Local Government documents “Quality Housing for Sustainable Communities and Site Development works for Housing Areas”.
The design took into consideration energy efficient design, life cycle costs and the specifying of green material throughout the design, thus achieving an “A” BER rating. Sustainability was a key component in the design of the project including the use of GGBS, cement, the use of natural ventilation, high level of insulation, rainwater harvesting, low embodied energy materials, LED lighting, balance of site cut and fill thus reducing the need for import and export of bulk materials. Detailed specifications and drawings were prepared with specified structure and weathering details to ensure proper construction methods during construction. Critical stage inspections were carried out during the construction to ensure details were properly constructed.
Services provided by TOBIN Consulting Engineers on this project:
![]() Civil Engineering
Civil Engineering ![]() Structural Engineering
Structural Engineering ![]() PSDP
PSDP
![]() Project Management
Project Management ![]() Quantity Surveying & Cost Management
Quantity Surveying & Cost Management
![]() Roads & Transportation Engineering
Roads & Transportation Engineering



