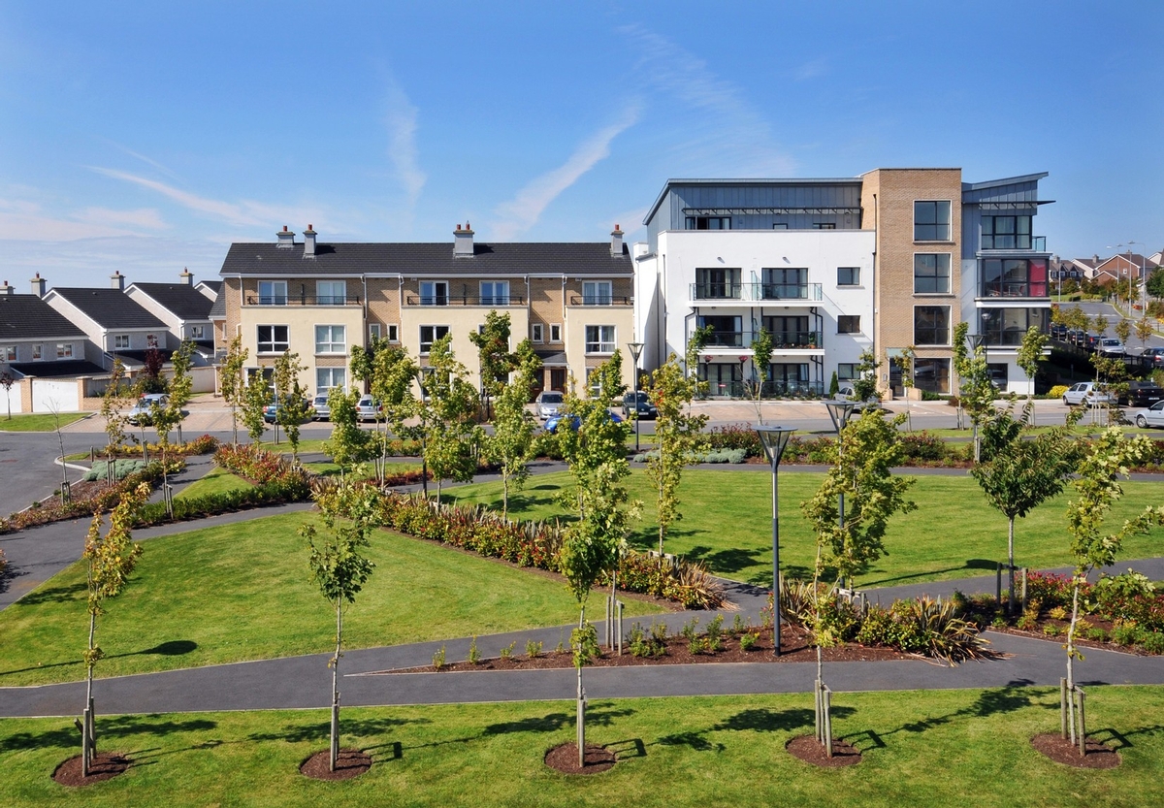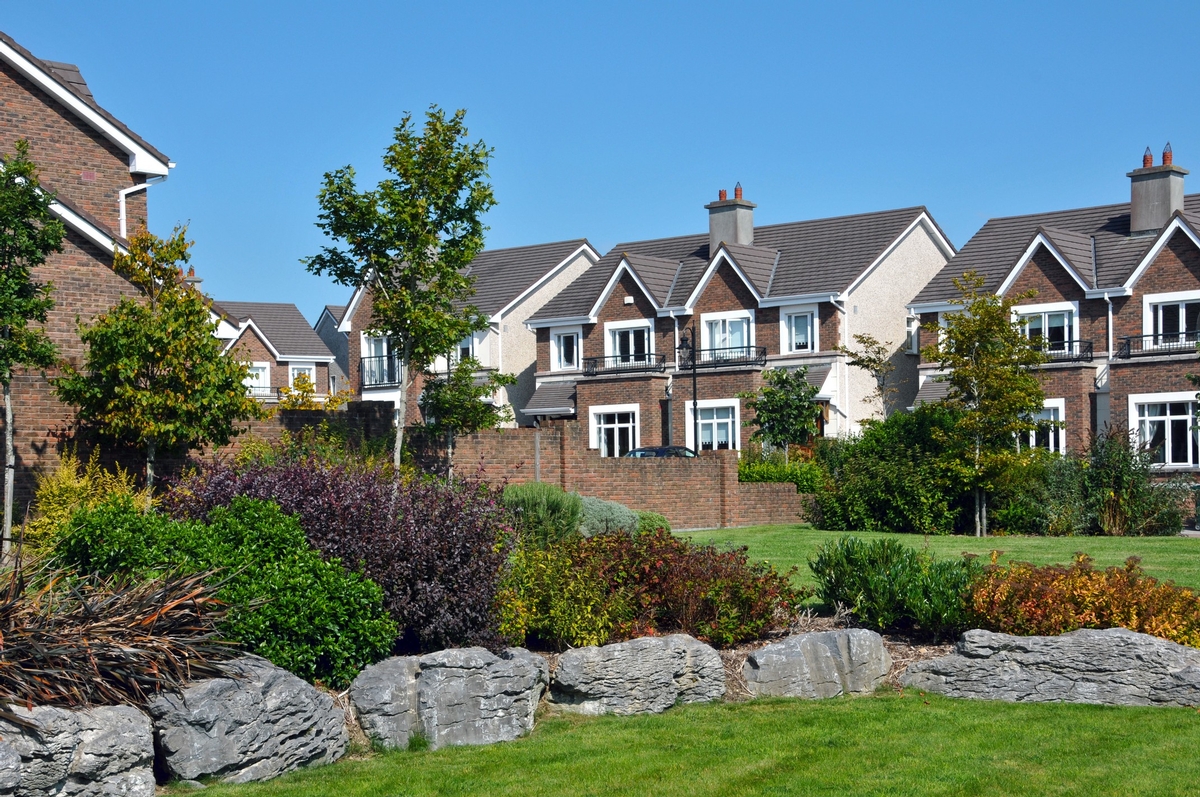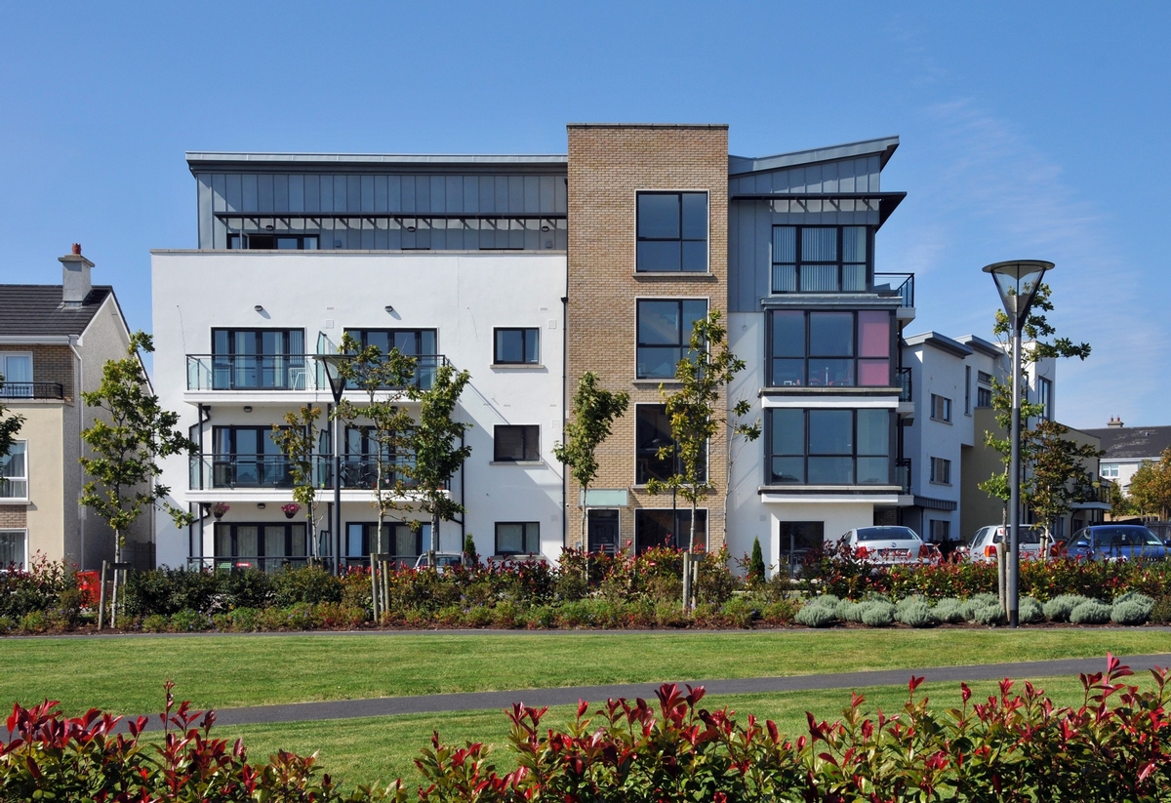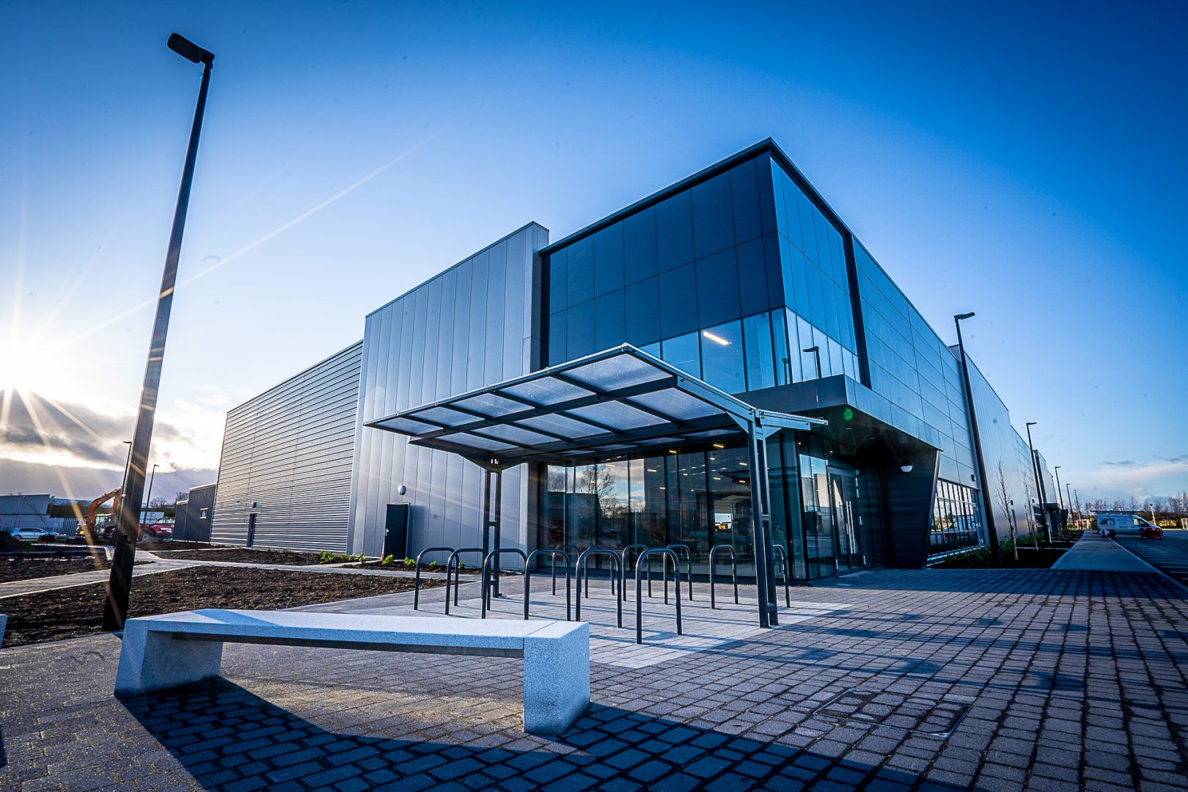This development comprised of the construction of 340 units which are a large variety of new housing styles including apartments (102), duplex complexes (102), detached and semi-detached houses (136), all carefully positioned to fully appreciate and enjoy the fully landscaped green areas, spread throughout the development. The scheme including delivery of public open spaces to provide amenity and surface water treatment and drainage. Scope of the works included preliminary design, planning, detailed design, construction stage and handover to the client. The development at Doughiska included the design of the foul sewer network, the watermain network and the storm water network including on site attenuation system. Access onto the Coast Road was agreed with the Local Authority which included the design of a crash barrier and kerb detail due to the speed limit on the public road being 80Km/hr.
The blend of commercial, retail and social facilities in the development creates an ideal location for its inhabitants. The Doughiska development also consists of public open spaces providing an amenity for residents. As part of the applications TOBIN provided full traffic analysis for the proposed development and masterplan lands, we also undertook detailed design of the roads within the site while optimising the cut and fill. We also undertook design of the junctions serving the site and ensured DMURS compliance, Undertook Road Safety Audits and Traffic and Transport assessments- these were all submitted and agreed with the Local Authority.
Services provided by TOBIN Consulting Engineers on this project:
![]() Civil Engineering
Civil Engineering ![]() Structural Engineering
Structural Engineering ![]() PSDP
PSDP ![]() Roads & Transportation Engineering
Roads & Transportation Engineering





