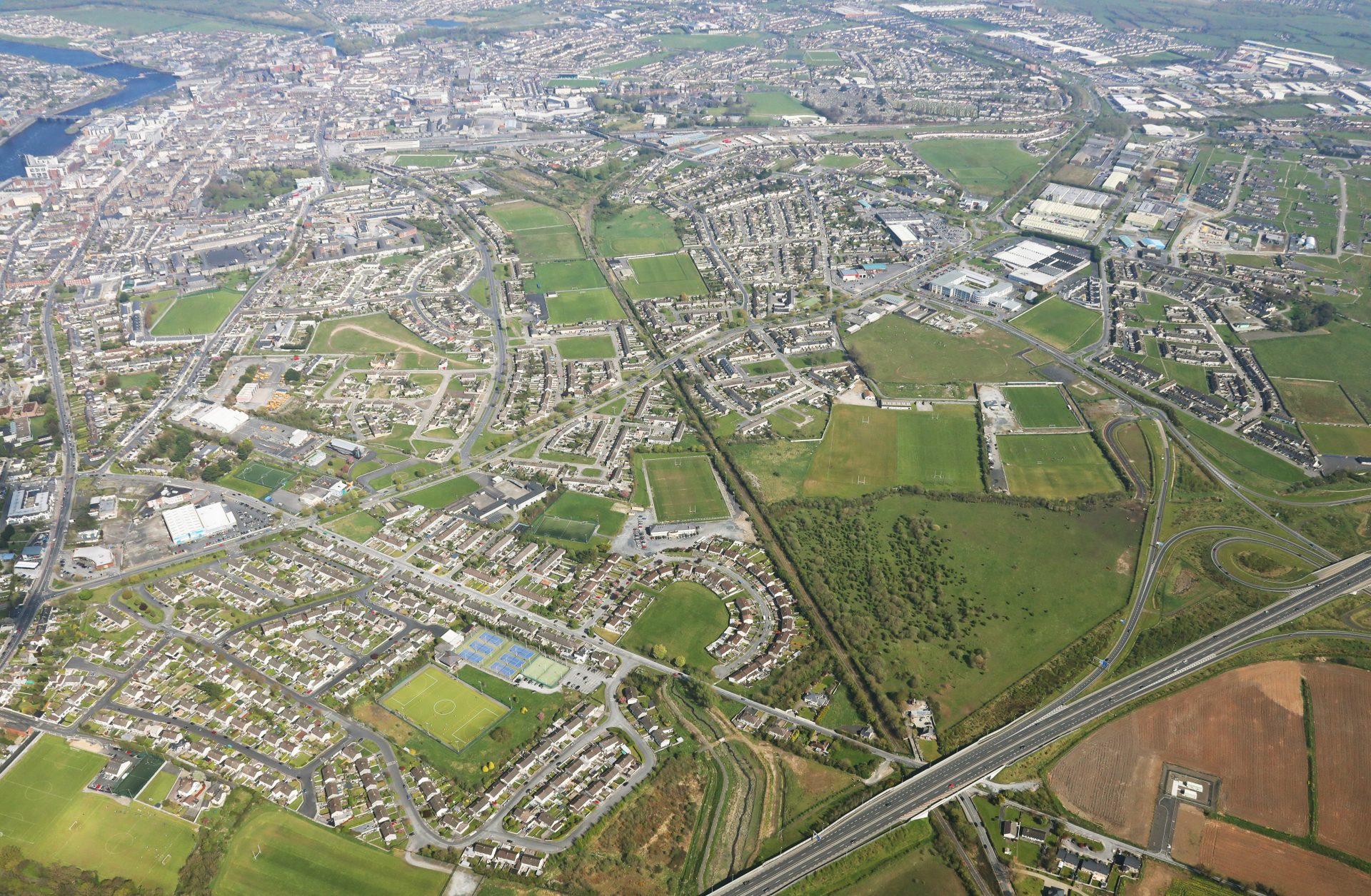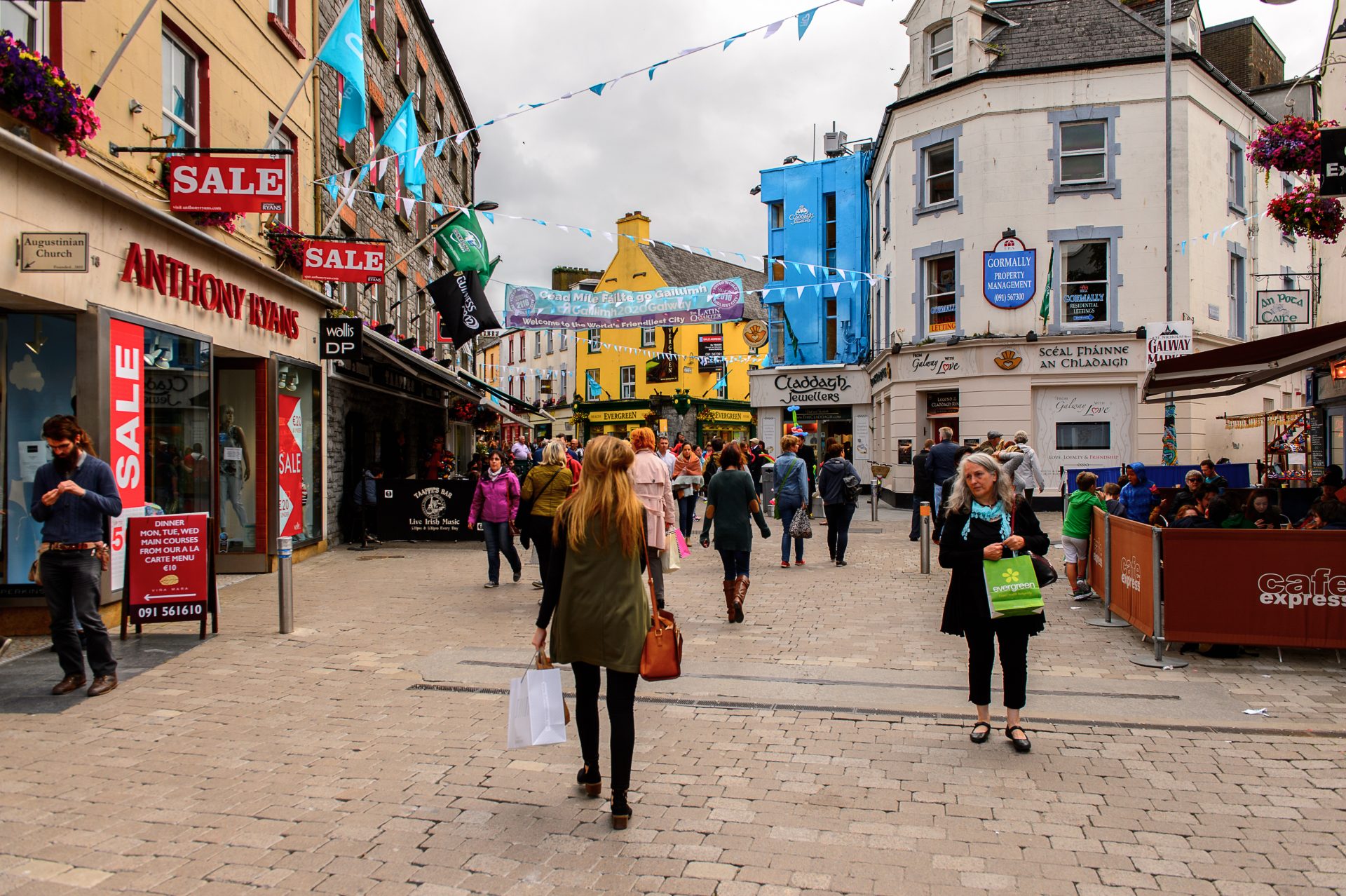Limerick City and County Council commissioned a team to develop a Masterplan for a 75-hectare site, on Limerick’s southside. The Limerick Southside Masterplan was developed to make the most of the existing state-owned lands at the southern side of the city and introduce uses, which improve safety so that the local community can enjoy it as well as the overall goal of regeneration of the area.
The process of developing the masterplan included thorough engagement and consultation with local community groups and interested shareholders. Residents of Limerick were invited to give feedback on the masterplan during an evening workshop with facilitators from Limerick Council. Following the event, feedback was recorded and used to inform the development of the proposed masterplan.
TOBIN Consulting Engineers completed the necessary civil engineering designs, including flood risk assessment, preliminary road and strategic infrastructure layouts for the southside of limerick, SEA Screening and Strategic Flood Risk Assessment, as required to be incorporated into the overall Masterplan document. TOBIN has proactively managed all aspects of the preliminary engineering designs in our specific fields in order to meet the requirements of the Housing Development Directorate in Limerick City and County Council throughout all stages of the project.
Services provided by TOBIN Consulting Engineers on this project:
![]() Civil Engineering
Civil Engineering ![]() Structural Engineering
Structural Engineering ![]() Roads & Transportation Engineering
Roads & Transportation Engineering



