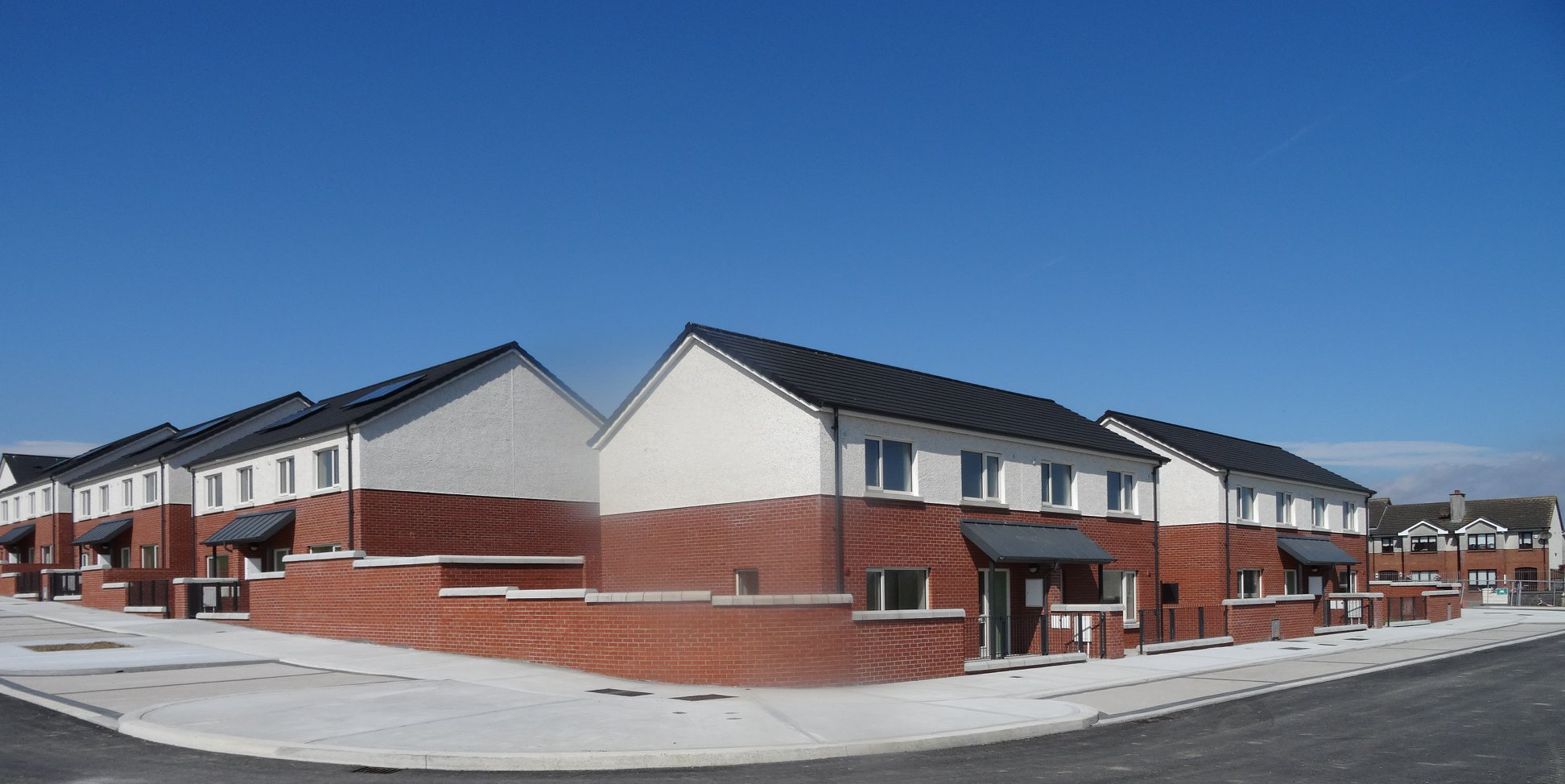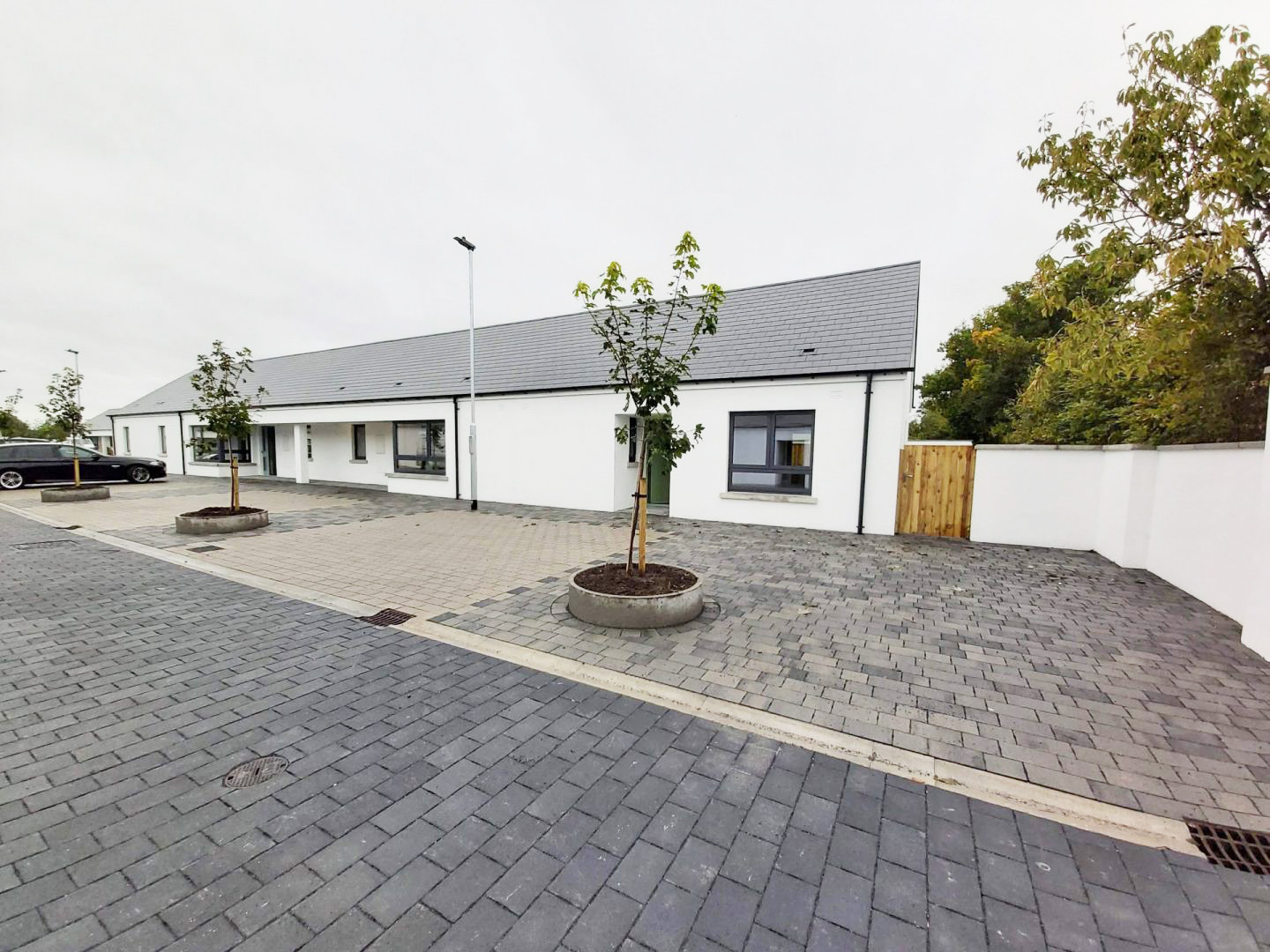This project consists of 212 No. residential units with a mix of houses, apartments and a crèche facility, outdoor play areas, shared communal and private open space, car parking and site landscaping works. The design of the scheme has been developed to create mixed and inclusive neighbourhoods. Works include the preparation of a planning application under Strategic Housing Development (SHD) process with direct application to An Bord Pleanála.
The development site is part of the Galway Bay Complex Special Area of Conservation (SAC) and Proposed National Heritage Area (pNHA). It is the intention of the proposal to respect and address these constraints by arranging the housing units towards the SAC and Galway Bay. This arrangement makes use of the dramatic and unhindered natural views of the SAC. In order to promote vibrant neighbourhoods both in terms of a social and architectural mix, nine house types have been developed which provide detached, semi-detached, terraced, and duplex type accommodation. It is intended that these units provide an appropriate mix for a wide section of housing needs.
The development proposal provides 212 dwellings in a key area for the development of Oranmore town. The houses are generally narrow fronted and with a deep plan which provides for an efficient use of land and thermal envelope. The houses will be constructed to current building regulation standards delivering at least an A3 energy rating.
Services provided by TOBIN Consulting Engineers on this project:
![]() Civil Engineering
Civil Engineering ![]() Structural Engineering
Structural Engineering ![]() Roads & Transportation Engineering
Roads & Transportation Engineering




