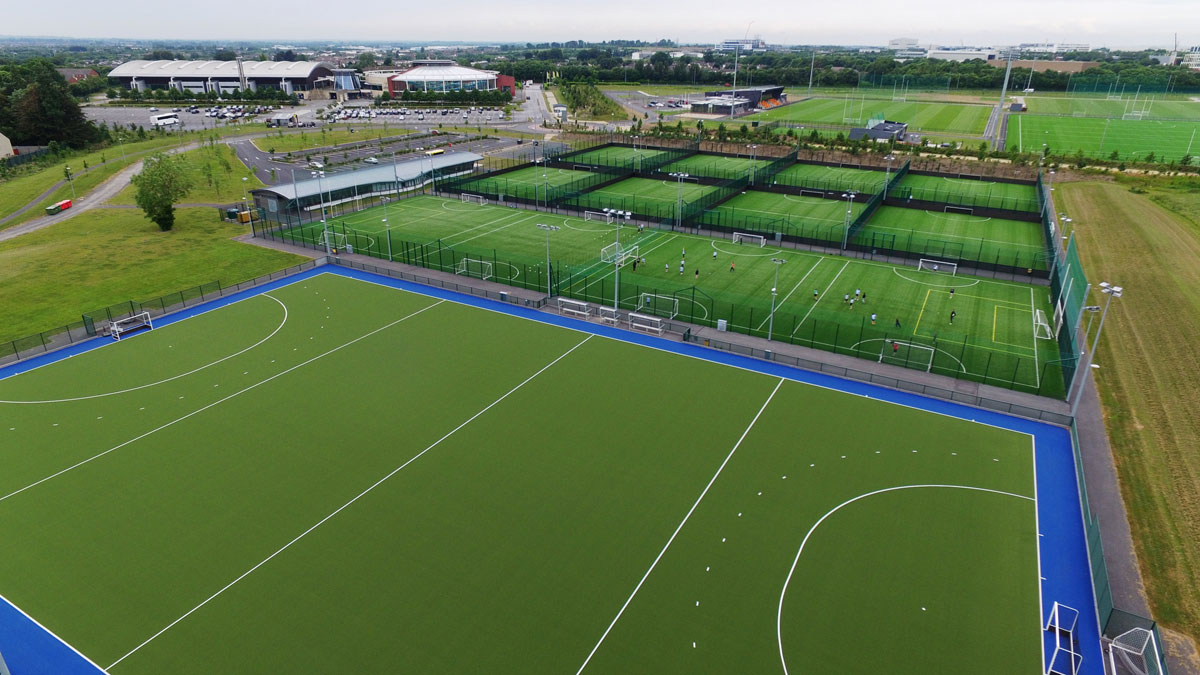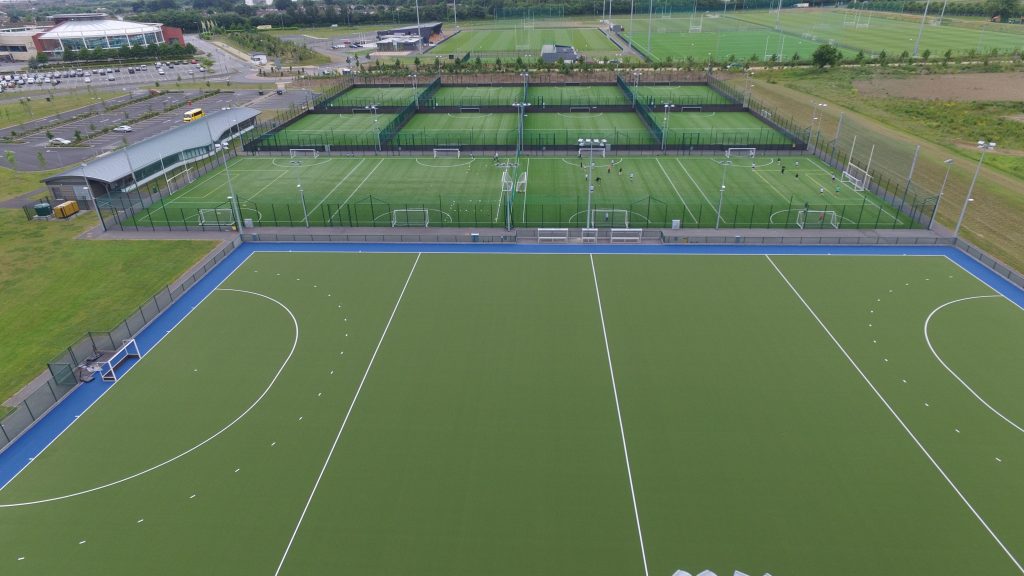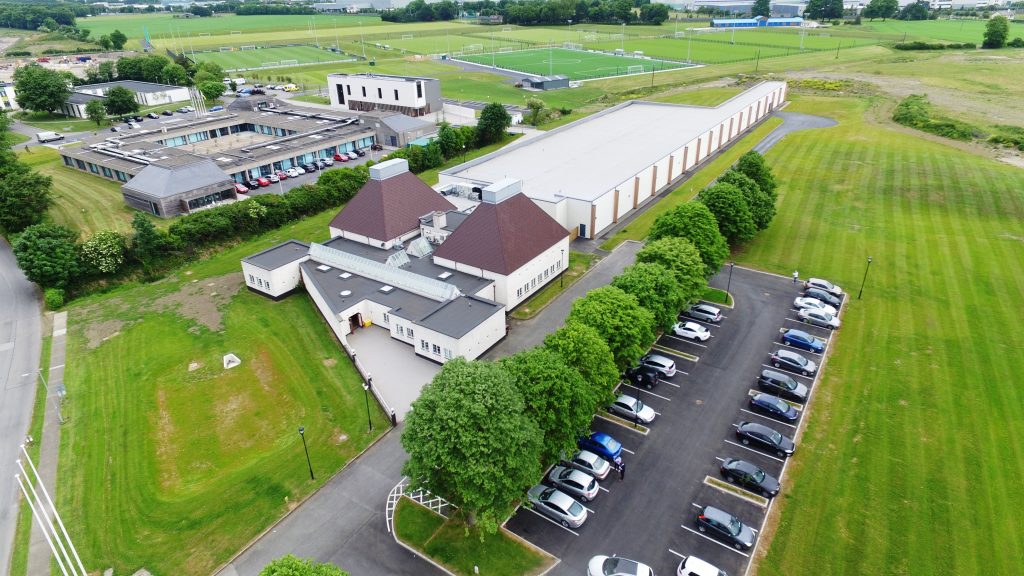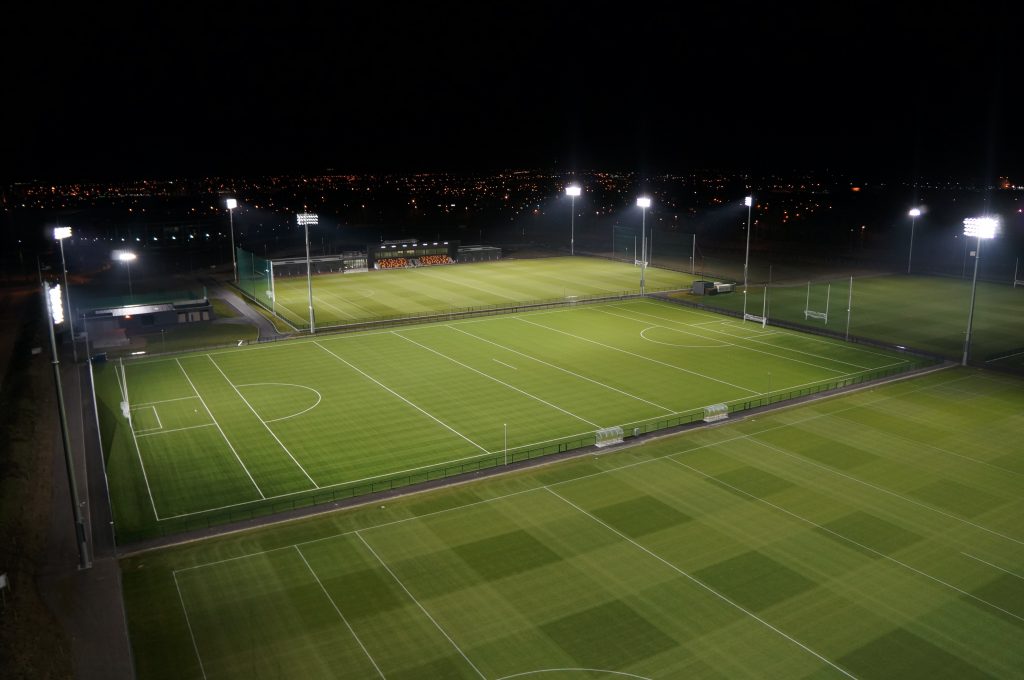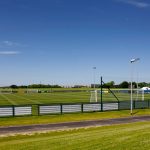The National Sports Campus multi-sport pitches hub caters for soccer, Gaelic football, hurling, rugby, and hockey, and is open to the public on a ‘pay-to-play’ basis throughout the year.
The workload on this multi-pitch sports hub project included for the provision of the following elements:
- Soccer
- 8 x 6-a-side pitches – 40 x 30 meters each with boards and small goals
- 4 x 6-a-side pitches – 30 x 40 metres with larger goal posts and line markings
- 2 Half pitches – 60 x 40 metres with larger goal posts and line markings
- Training Pitch – 120 x 40 metres with larger goal posts and line markings
- GAA
- Training Pitch – 120 x 40 metres with GAA posts and GAA line markings
- Rugby
- Training Pitch – 120 x 40 metres with special low impact surface
- Hockey
- Full Sand Based Pitch – 91 x 55 metres with Hockey posts and Hockey line markings, plus substitute benches
- Attenuation Pond
- Pitch and path lighting including power supply
- Landscaping works
- Sports retention fencing works and ball stop netting to Pitches
- CCTV works
- Single storey Gate House building with a floor area of 28m²
- Multisport Pavilion which is a single storey building with a floor area of 524m² including six changing rooms, administrative offices, ESB substation and switchgear rooms
Services provided by TOBIN Consulting Engineers on this project:
![]() Civil Engineering
Civil Engineering ![]() Structural Engineering
Structural Engineering ![]() PSDP
PSDP ![]() Specialist Sports Infrastructure Design
Specialist Sports Infrastructure Design
![]() Project Management
Project Management ![]() Quantity Surveying & Cost Management
Quantity Surveying & Cost Management ![]() Contract Administration
Contract Administration
![]() Planning Assistance Consultancy Services
Planning Assistance Consultancy Services
