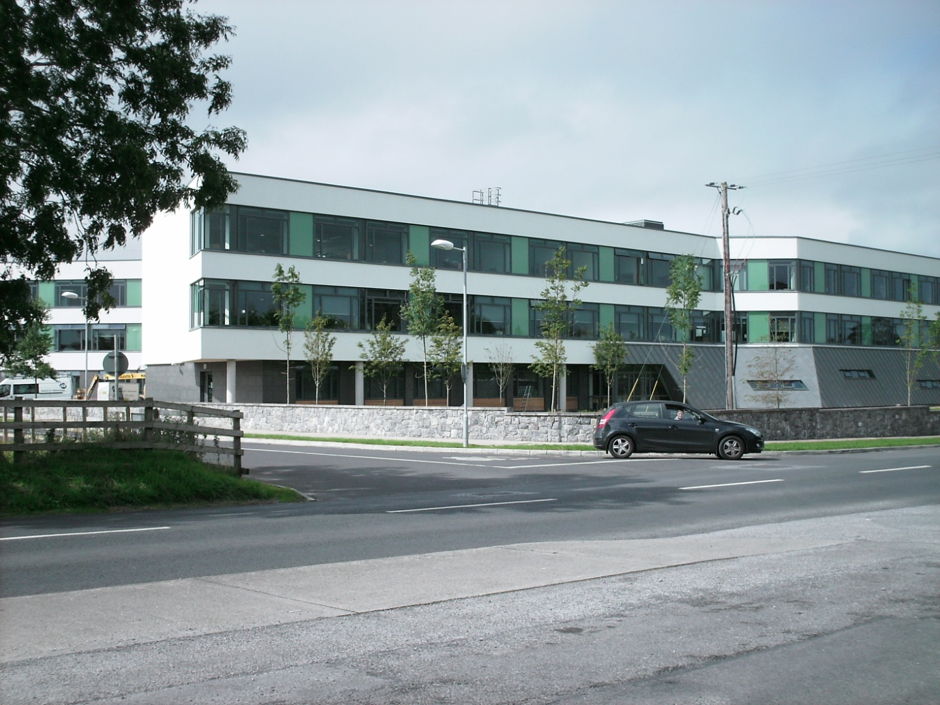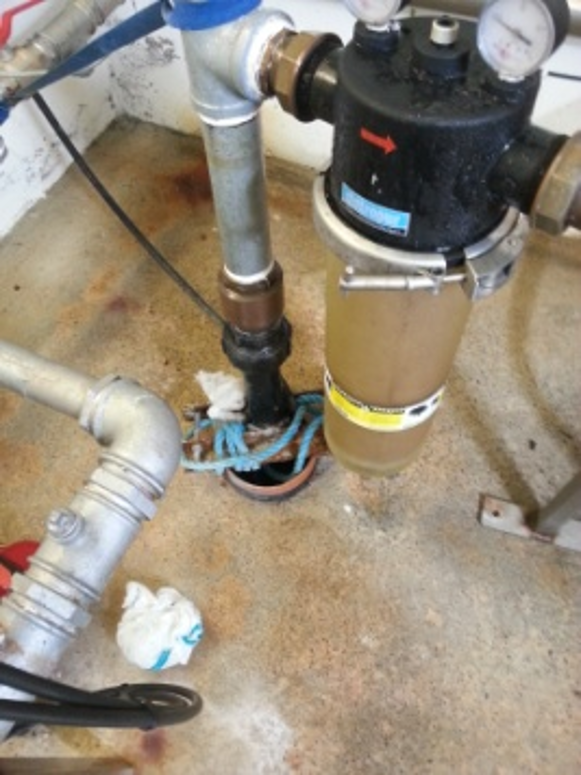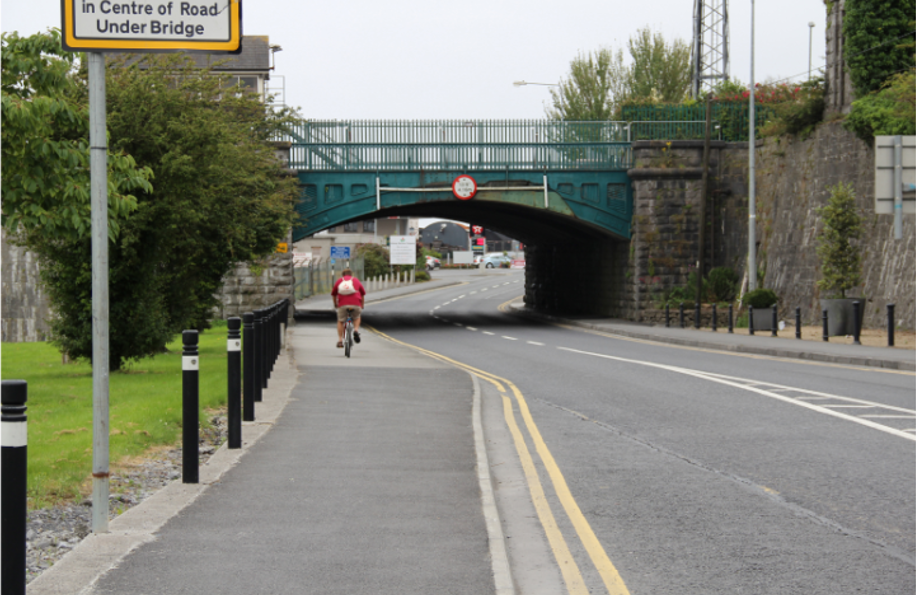TOBIN Consulting Engineers were proud to have formed part of the project team (Civil and Structural Engineers) which successfully delivered the award winning OPW Land Registry Offices, Roscommon. Through the use of innovative design techniques, the building, completed in 2011, has achieved a BREEAM [Building Research Establishment Environmental Assessment Methodology] ‘Excellent’ Rating.
The project consists of new Decentralised Government Offices for the Land Registry Department and was procured as a Design and Build Contract. The site is situated on the outskirts of Roscommon Town adjacent to the River Hind. Due to the close proximity of the River Hind to the site, TOBIN carried out a full hydrological study to determine the flood levels on the site and select suitable floor levels for the building. The development comprises some 6000m² of office space along with approximately 230 car park spaces. The building consists of two separate 3-storey blocks, linked by a fully glazed central atrium. The main blocks are RC frames with flat slabs constructed using GGBS concrete, while the atrium was constructed in a steel frame. Due to the poor nature of the ground conditions, the building was constructed on piled foundations. The car park was constructed using innovative ground stabilisation techniques to prevent settlement.
SUDS drainage design and water conservation principles were used.
LEED [Leadership in Energy and Environmental Design] certification was achieved. It is a passive building and the project has an excellent status.
Services provided by TOBIN Consulting Engineers on this project:
![]() Civil Engineering
Civil Engineering ![]() Structural Engineering
Structural Engineering ![]() PSDP
PSDP



