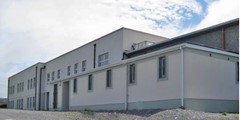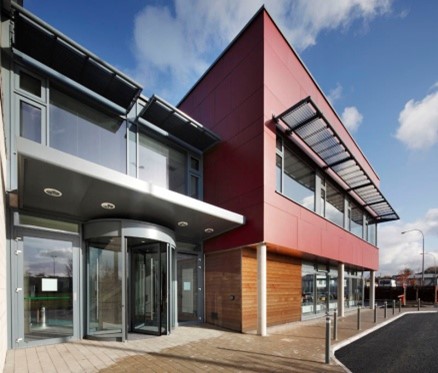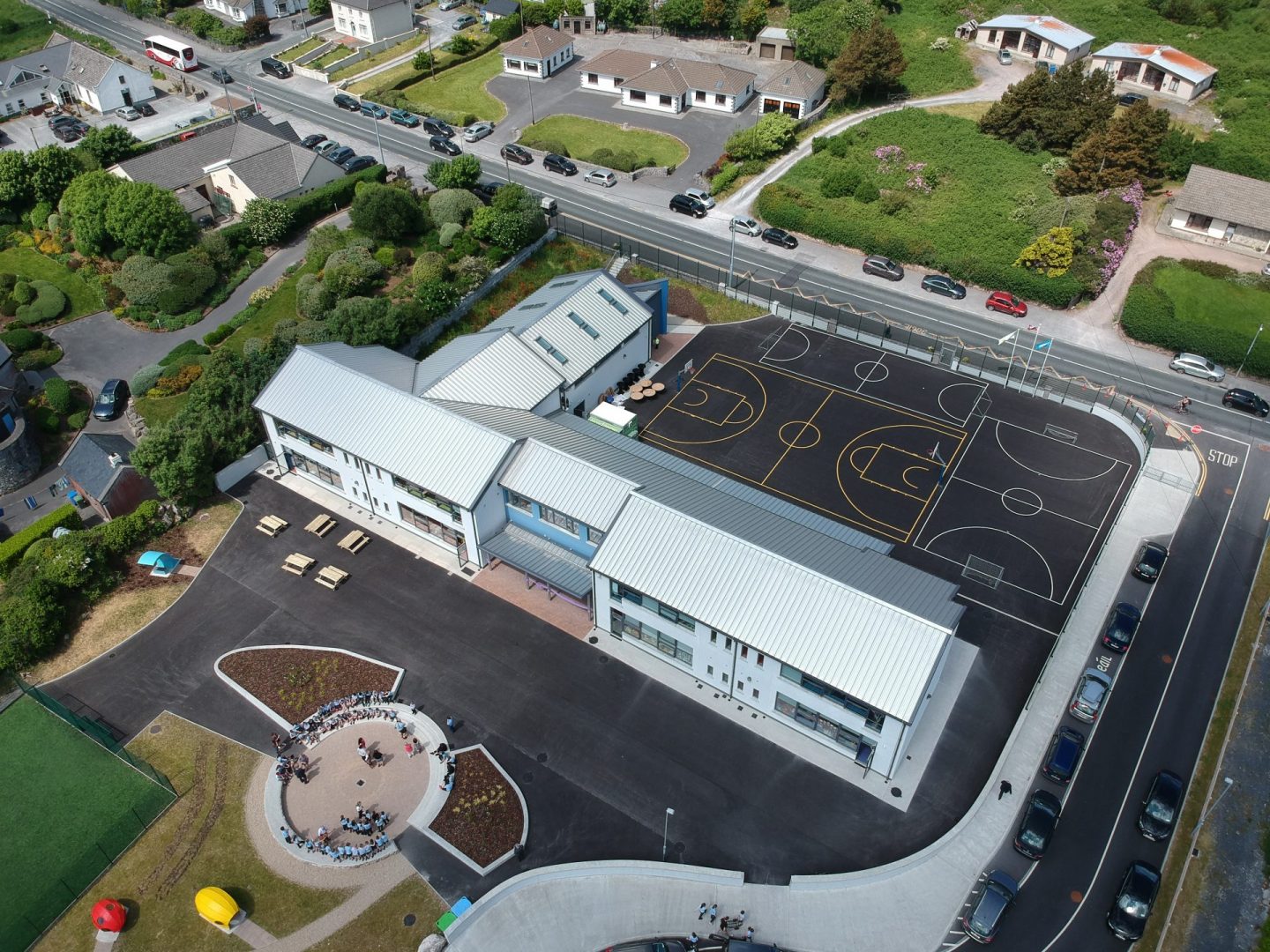This project at St. Joseph’s Secondary School in Co. Clare consisted of the construction of additional accommodation consisting of a one classroom A.S.D. Facility Extension, as per the standard schedule of accommodation, a General Purpose Hall with stage, boys and girls toilets, changing rooms, accessible assisted WC of, 2 no. stores and associated circulation space. The total proposed floor area, including some further additional circulation, was 740m².
The GP Hall was integrated with the ASD Unit in order to also act as a Central Activities area. Including all external works in relation to the extension, an additional 1,050m² of the car park area was also provided as part of this project which would extend the existing parking arrangements and provide sufficient space to accommodate bus/car set down and pick up, etc.
The existing Wastewater Treatment Plant needed to be upgraded to accommodate the proposed development. The project required demolition of the existing GP Hall, ancillary accommodation and alterations to the existing school building to accommodate the new extension.
Services provided by TOBIN Consulting Engineers on this project:



