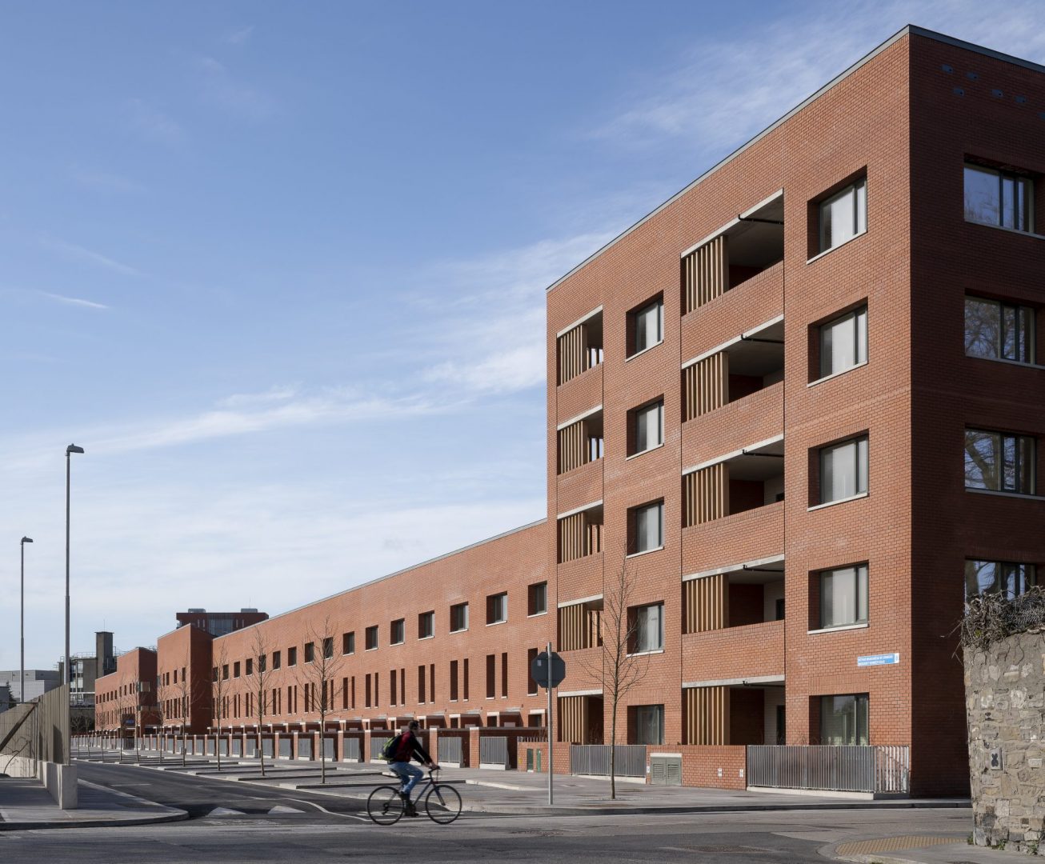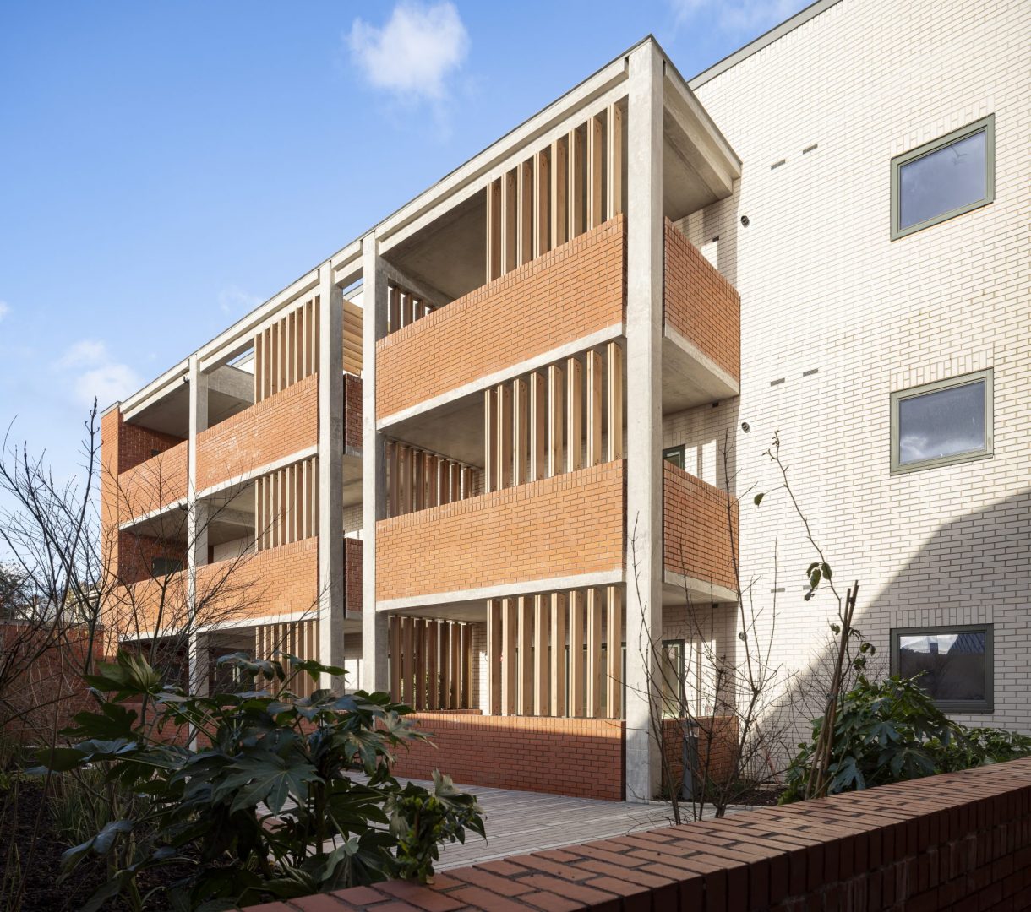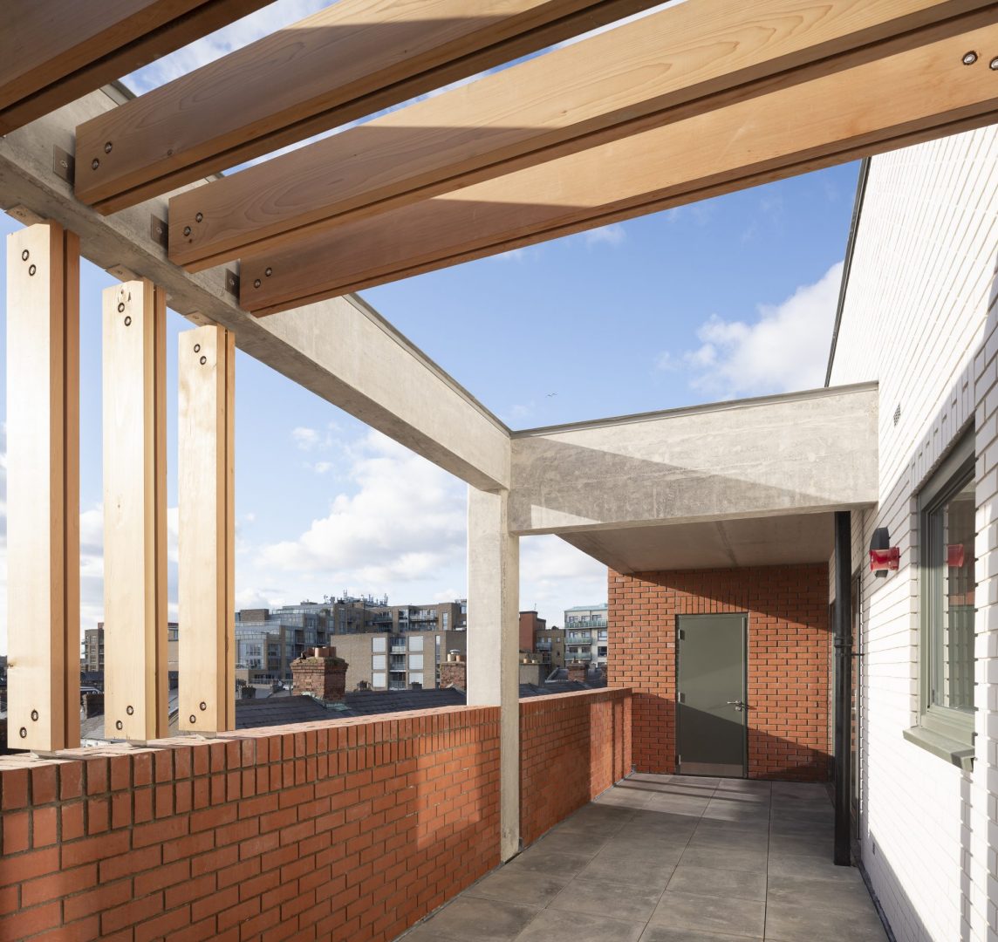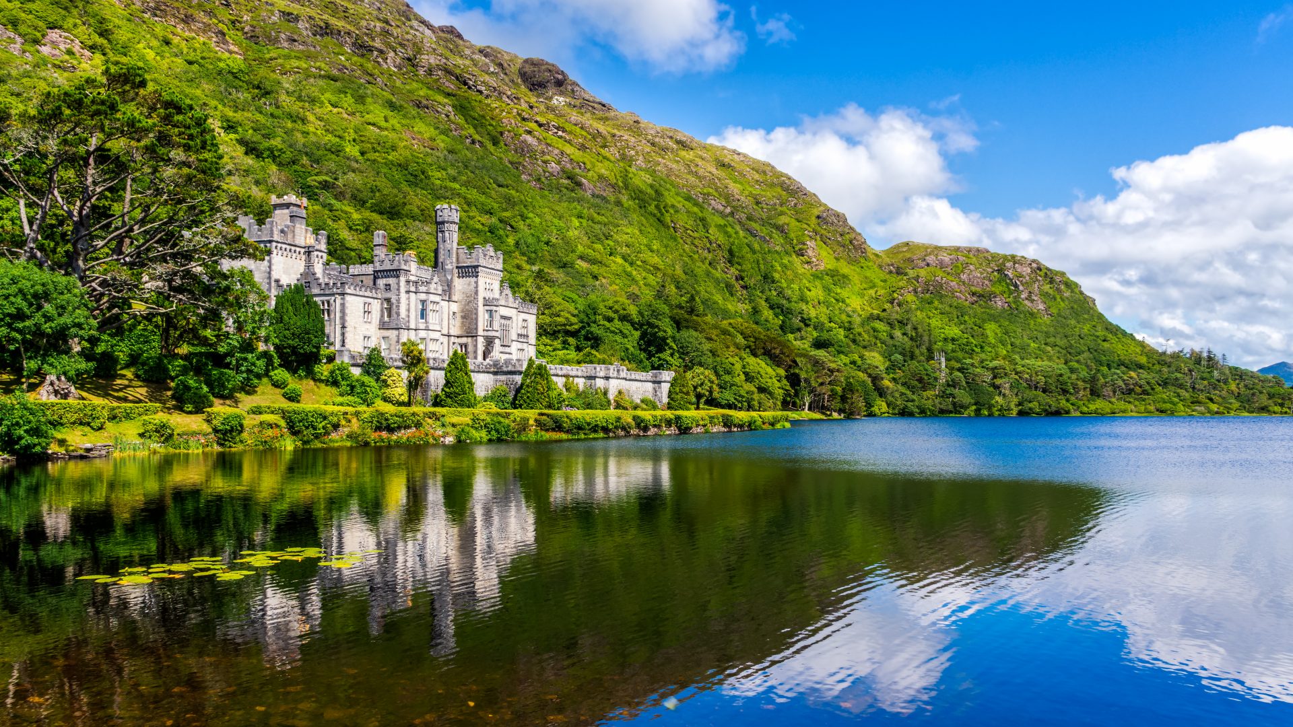This project involved the construction of 54 No. new residential units as part of an overall masterplan for the area. Designs including balconies / terraces, comprising of 16 No. apartments ranging between 3 – 5 storeys in height and 38 No. terraced houses ranging between 2 – 3 storeys in height and the provision of a new urban park providing passive and active recreational uses and children’s play facilities.
The works included the following:
- The demolition of 3 no. single storey terraced houses on Eugene Street.
- The closure of the eastern section of Darley’s Terrace including the re-location of the existing ESB substation.
- The construction of 54 no. new residential units.
- Provision of a new road network comprising an entrance / road from Donore Avenue and a route / entrance from Eugene Street to the application site.
- All ancillary and associated enabling works.
- Extension to back gardens on Eugene Street.
The new units are dual aspect and enjoy private, secure front and rear gardens, or private balconies and a shared courtyard in the case of apartments. On the street, parking is provided – approx 59 no. parking spaces. Houses are designed for families with a habitable rooms (living / kitchen / family room) at entrance level with direct access to private back garden, WC / wet room at entrance level, family bathroom and generous circulation / storage. All units are level access to improve accessibility for disabled residents.
The completion of this development ensures that the living standards and amenities available will greatly improve for the residents in the St. Teresa’s Gardens area and will help promote health and happiness in the community.
Services provided by TOBIN Consulting Engineers on this project:
![]() Civil Engineering
Civil Engineering ![]() Structural Engineering
Structural Engineering ![]() PSDP
PSDP
![]() Project Management
Project Management ![]() Quantity Surveying & Cost Management
Quantity Surveying & Cost Management





