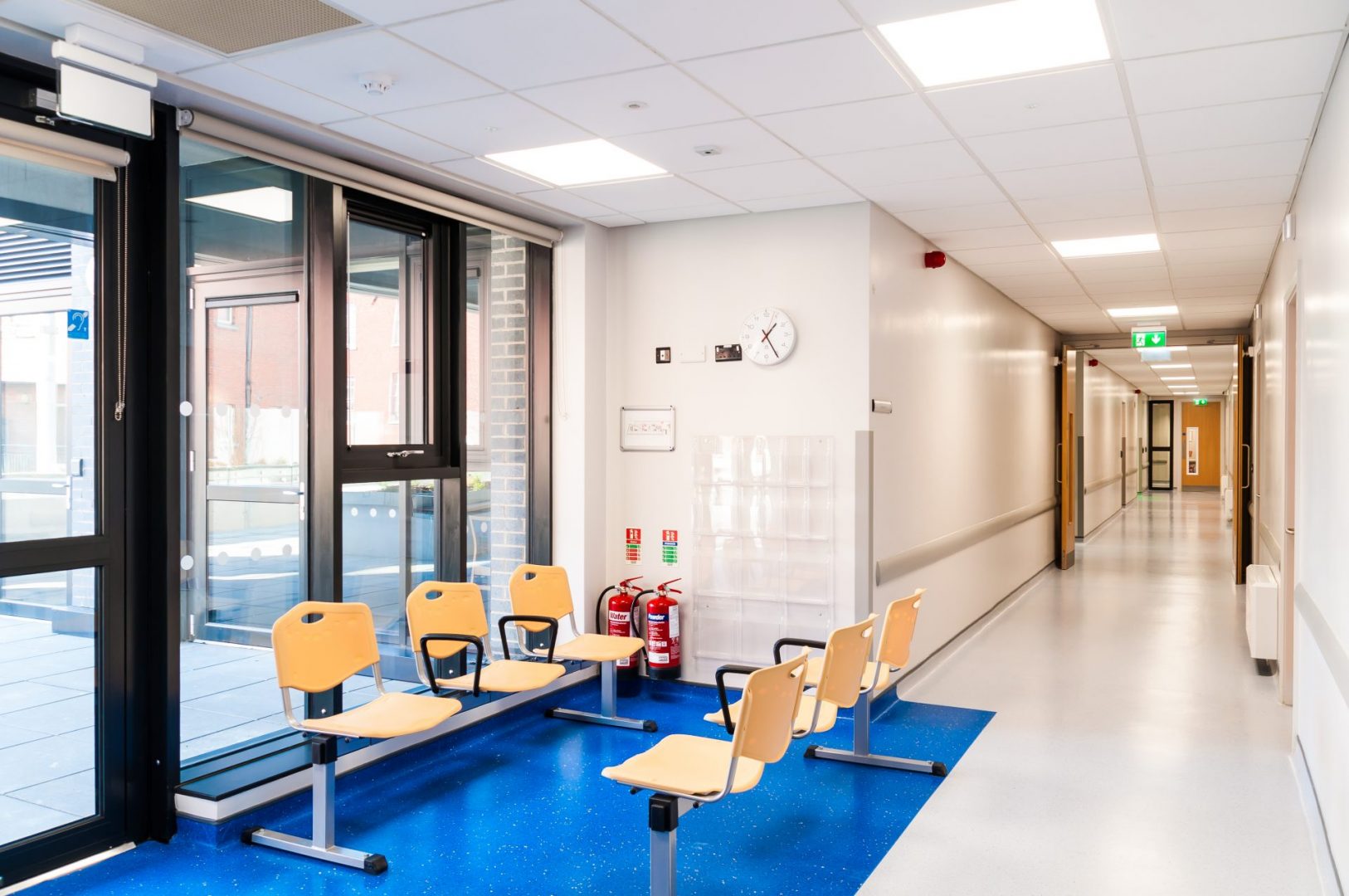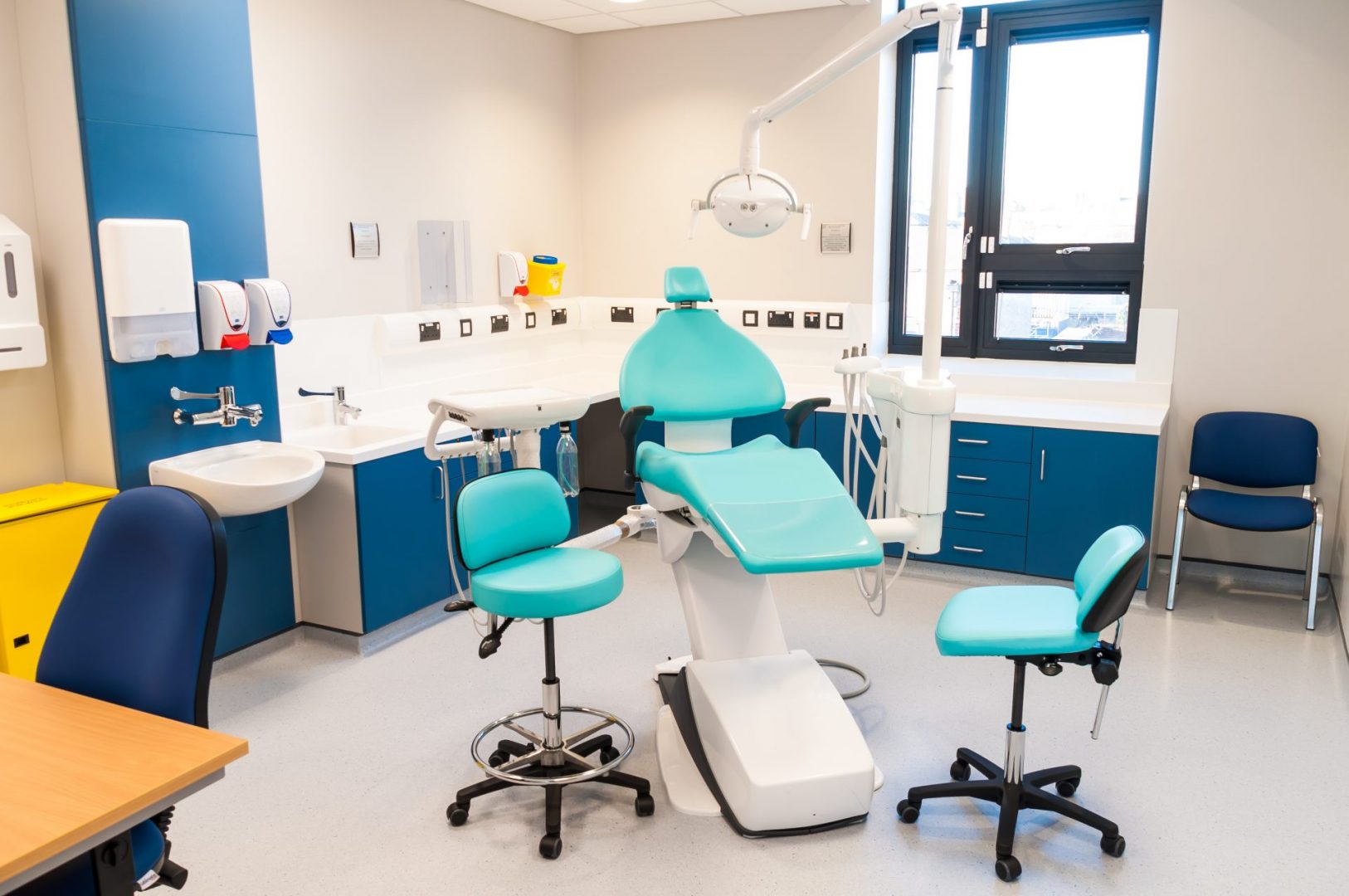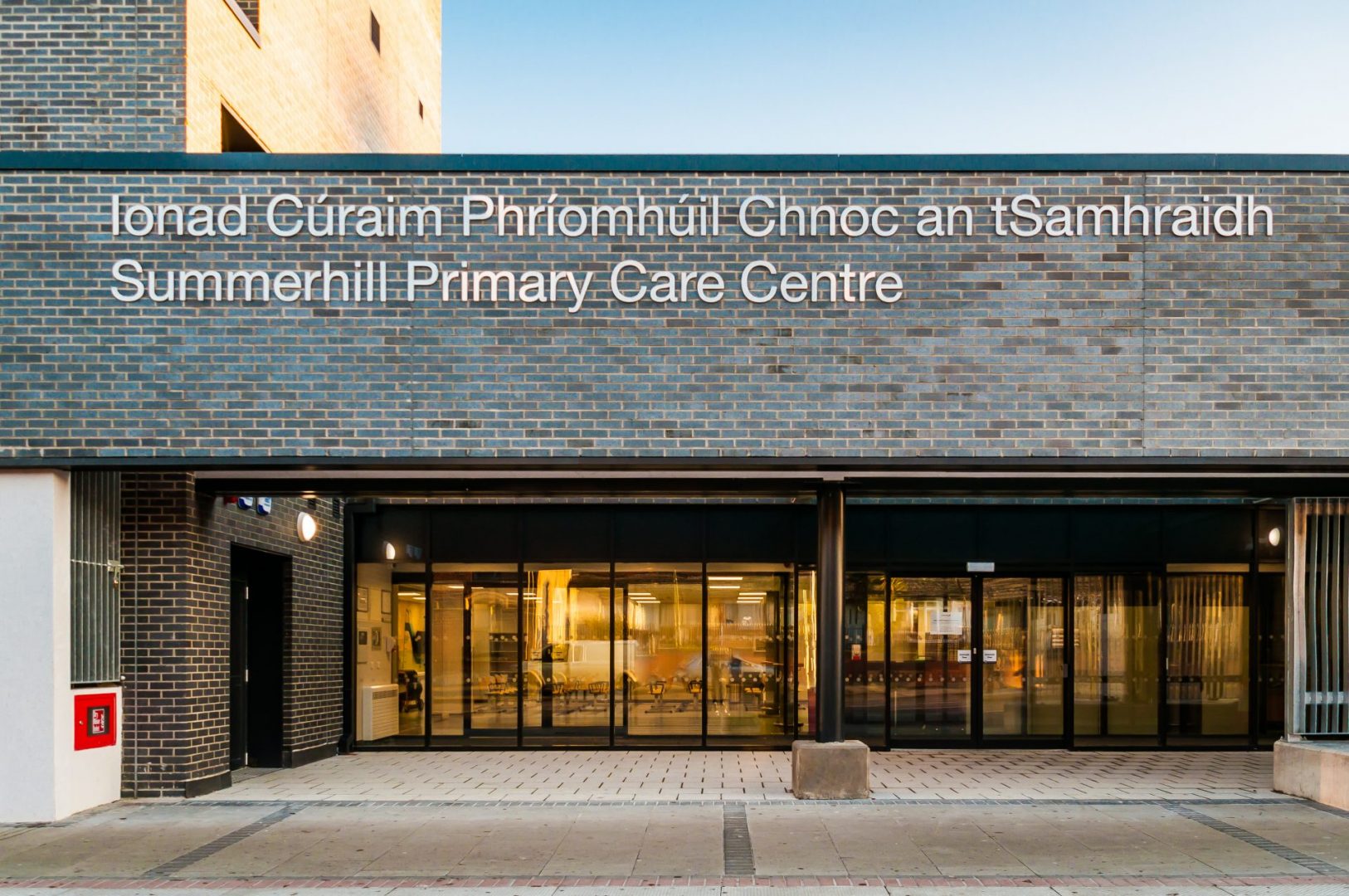TOBIN Consulting Engineers delivered the Civil and Structural Engineering Services on this new €16m high-spec healthcare and administration building in the Summerhill area of Dublin city.
The total building footprint is approximately 4,479m² over part 2 and part 3 storeys. The building structure is made up of precast concrete framed structure with strip footing. Site works included site clearance, storm, foul and watermain infrastructure, roads and parking and all associated site works.
The multi-storey Primary Care Centre in Summerhill provides a wide range of community-based services such as Public Health Nursing, occupational therapy, physiotherapy, speech and language therapy, general practice, dentistry, and social work services.
There is a large amount of communal/general admittance and ‘open entry’ space at the core of all the Primary Care Centres with examining wings and levels bridging off to the separate rooms and floors throughout. As the Primary Care Centres facilitate the delivery of multi-disciplinary services capable of meeting the great majority of people’s healthcare needs, in the most appropriate and economic setting, it is no surprise that the level of stakeholder engagement through the development of these centres is very high and detailed.
Services provided by TOBIN Consulting Engineers on this project:
![]() Civil Engineering
Civil Engineering ![]() Structural Engineering
Structural Engineering





