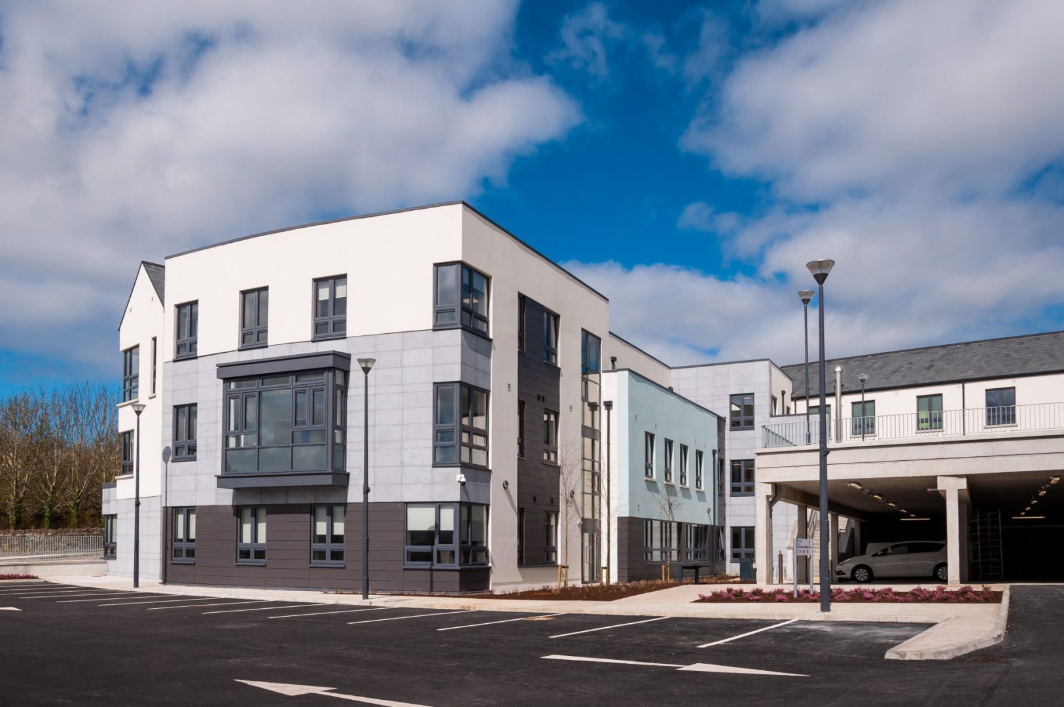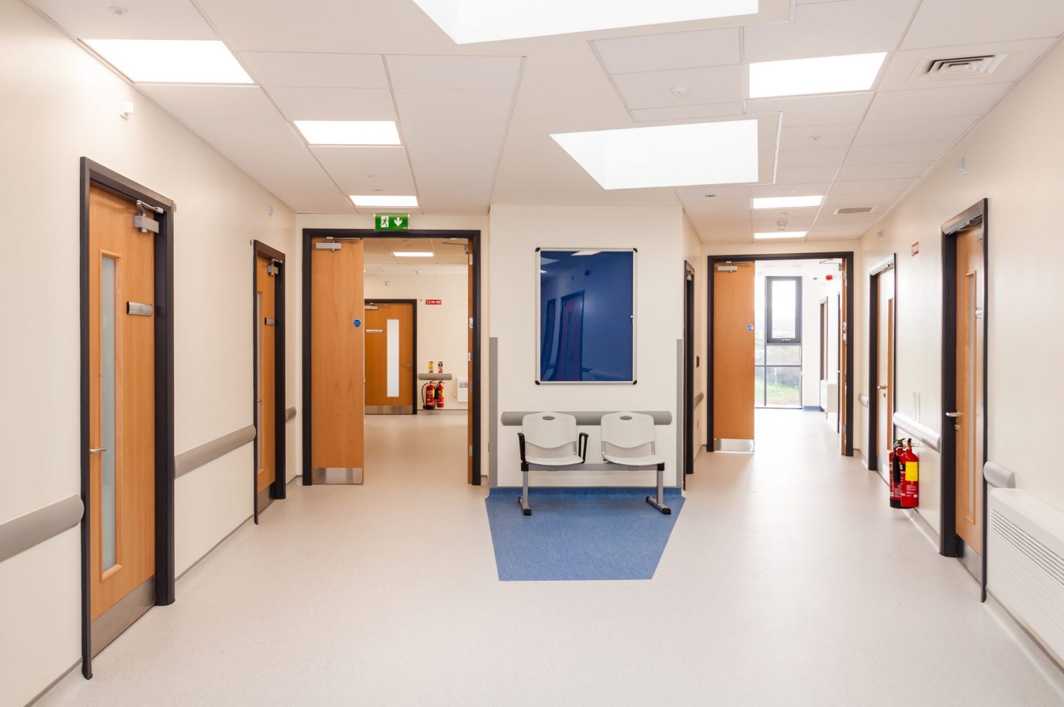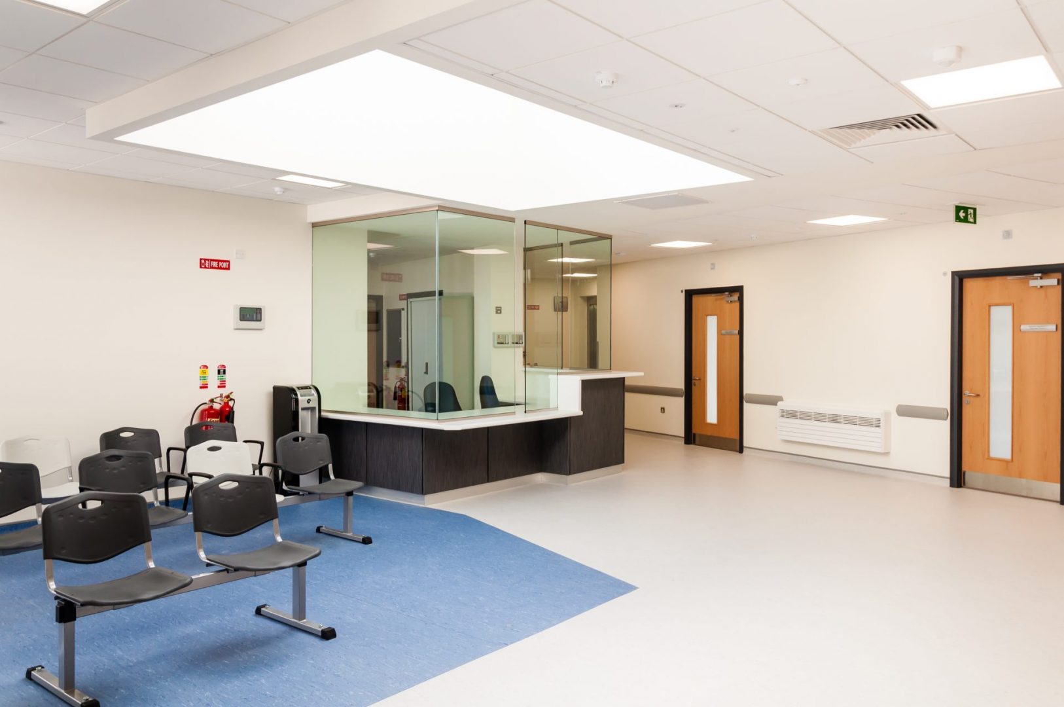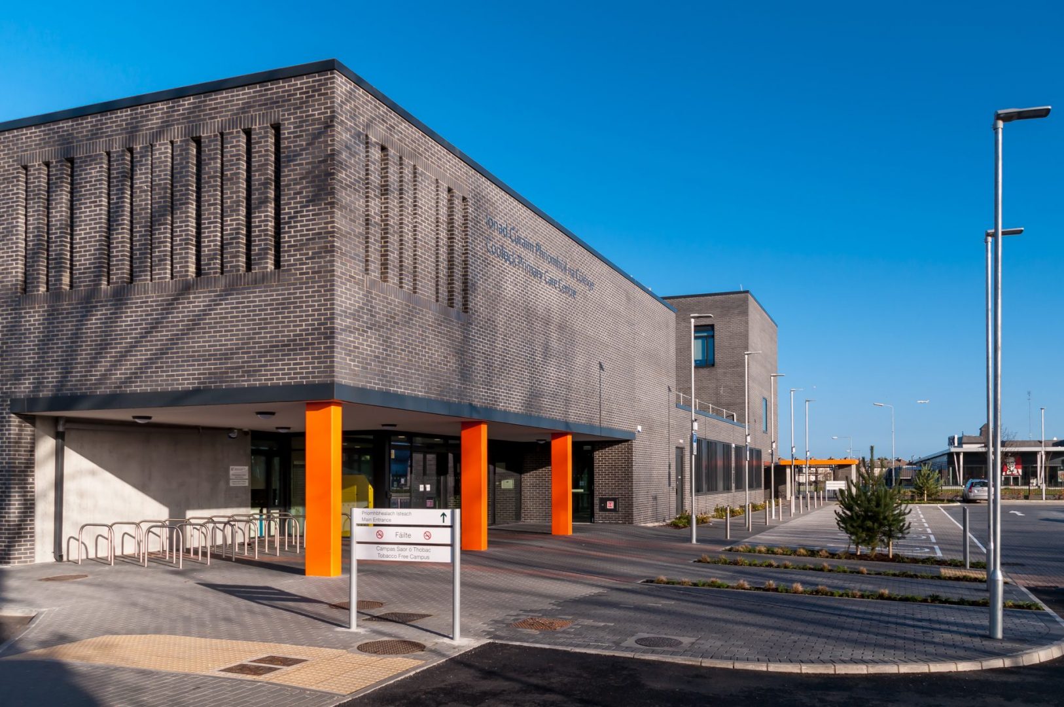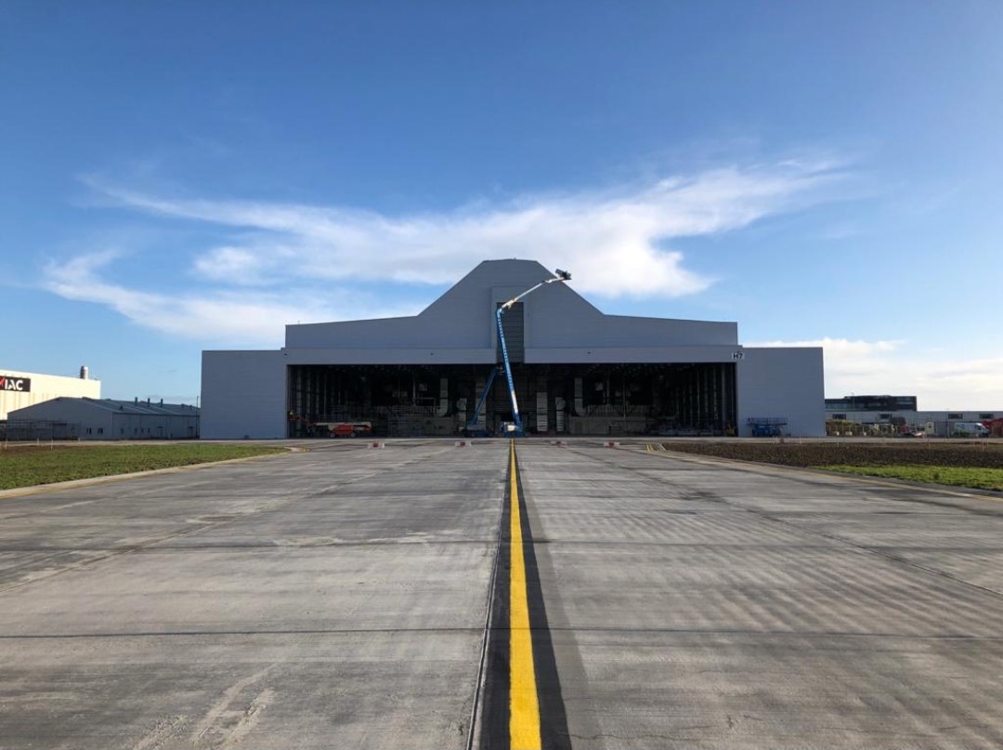TOBIN provided Civil and Structural Design Services for the construction of the Westport Primary Care Centre in Co. Mayo. The total building footprint is approximately 2,450m² over part 2 / part 3 storey and is situated on a steeply sloping site enclosed by residential buildings. The structure consists of a concrete framed structure on piled foundations. Site works included site clearance, foul, storm and watermain infrastructure, roads, cycle and pedestrian walkways, parking and all associated site works including a substation.
The Multi-storey Primary Care Centres provide a wide range of primary care and community services in towns and villages throughout the country. The health services that Primary Care centres based in local communities will generally provide would include GP services, occupational therapy, social work and dietetic services. In some locations additional services will also be provided including community nursing services, physiotherapy, speech and language therapy services and counselling services.
The Primary Care Centres are also set out to accommodate many different uses like physiotherapy, GP, nurse and consulting rooms for various professionals. They also link in with the National Screening Services. There is a large amount of communal/general admittance and ‘open entry’ space at the core of all the Primary Care Centres with examining wings and levels bridging off to the separate rooms and floors throughout.
Services provided by TOBIN Consulting Engineers on this project:
![]() Civil Engineering
Civil Engineering ![]() Structural Engineering
Structural Engineering
